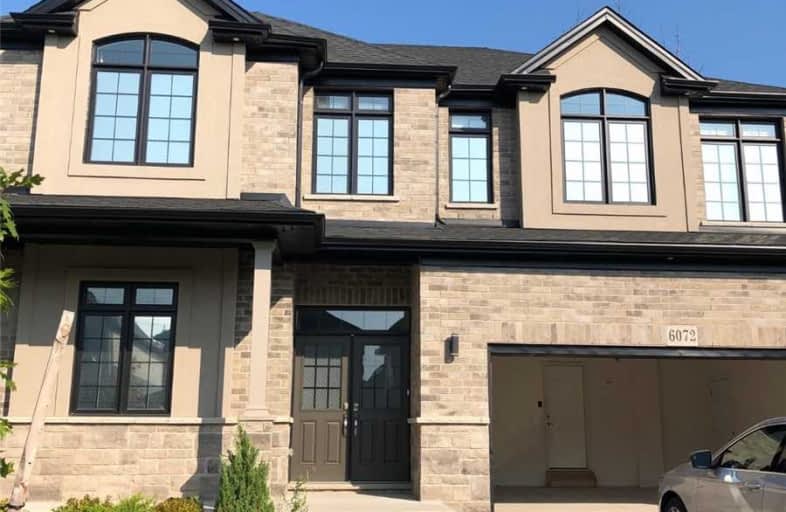Leased on Oct 01, 2019
Note: Property is not currently for sale or for rent.

-
Type: Detached
-
Style: 2-Storey
-
Lease Term: 1 Year
-
Possession: Tbd
-
All Inclusive: N
-
Lot Size: 0 x 0
-
Age: No Data
-
Days on Site: 3 Days
-
Added: Oct 01, 2019 (3 days on market)
-
Updated:
-
Last Checked: 2 months ago
-
MLS®#: X4592161
-
Listed By: Royal lepage credit valley real estate, brokerage
Very Desirable Area Backing Onto Golf Course And Walking Trails. Quiet Area Of Thundering Waters, Impressive Spacious Layout Features. 4 Bedrooms, 3.1 Bathrooms, Double Car Garage With Auto Opener. Home Is Located Close To Schools, Highway, All Amenities. Looking For A+ Tenant, Need To Provide Tenant Insurance, Minimum One Year Lease
Extras
Washer Dryer, Stove, Fridge, And Dishwasher Are Included.
Property Details
Facts for 6072 Eaglewood Drive, Niagara Falls
Status
Days on Market: 3
Last Status: Leased
Sold Date: Oct 01, 2019
Closed Date: Oct 01, 2019
Expiry Date: Nov 28, 2019
Sold Price: $2,100
Unavailable Date: Oct 01, 2019
Input Date: Sep 28, 2019
Prior LSC: Listing with no contract changes
Property
Status: Lease
Property Type: Detached
Style: 2-Storey
Area: Niagara Falls
Availability Date: Tbd
Inside
Bedrooms: 4
Bathrooms: 4
Kitchens: 1
Rooms: 12
Den/Family Room: Yes
Air Conditioning: Central Air
Fireplace: No
Laundry: Ensuite
Washrooms: 4
Utilities
Utilities Included: N
Building
Basement: Full
Basement 2: Unfinished
Heat Type: Forced Air
Heat Source: Gas
Exterior: Brick
Exterior: Stone
Private Entrance: Y
Water Supply: Municipal
Special Designation: Unknown
Parking
Driveway: Pvt Double
Parking Included: Yes
Garage Spaces: 2
Garage Type: Built-In
Covered Parking Spaces: 2
Total Parking Spaces: 4
Fees
Cable Included: No
Central A/C Included: Yes
Common Elements Included: No
Heating Included: No
Hydro Included: No
Water Included: No
Land
Cross Street: Mcleod/Drummond/Eagl
Municipality District: Niagara Falls
Fronting On: East
Pool: None
Sewer: Sewers
Payment Frequency: Monthly
Rooms
Room details for 6072 Eaglewood Drive, Niagara Falls
| Type | Dimensions | Description |
|---|---|---|
| Dining Main | 3.51 x 5.66 | Tile Floor |
| Living Main | 4.70 x 5.46 | Hardwood Floor |
| Kitchen Main | 3.51 x 6.73 | Tile Floor, Walk-Out |
| Office Main | 3.35 x 3.00 | Hardwood Floor |
| Laundry Main | 2.29 x 1.73 | Tile Floor |
| Bathroom Main | - | 2 Pc Bath, Tile Floor |
| Master 2nd | 4.44 x 4.80 | |
| Br 2nd | 3.58 x 4.44 | |
| Br 2nd | 3.25 x 3.05 | |
| Br 2nd | 3.63 x 3.73 | |
| Loft 2nd | 3.58 x 4.19 | |
| Bathroom 2nd | - | 4 Pc Bath, Tile Floor |
| XXXXXXXX | XXX XX, XXXX |
XXXXXX XXX XXXX |
$X,XXX |
| XXX XX, XXXX |
XXXXXX XXX XXXX |
$X,XXX | |
| XXXXXXXX | XXX XX, XXXX |
XXXX XXX XXXX |
$XXX,XXX |
| XXX XX, XXXX |
XXXXXX XXX XXXX |
$XXX,XXX |
| XXXXXXXX XXXXXX | XXX XX, XXXX | $2,100 XXX XXXX |
| XXXXXXXX XXXXXX | XXX XX, XXXX | $2,100 XXX XXXX |
| XXXXXXXX XXXX | XXX XX, XXXX | $720,000 XXX XXXX |
| XXXXXXXX XXXXXX | XXX XX, XXXX | $749,900 XXX XXXX |

ÉÉC Notre-Dame-de-la-Jeunesse-Niagara.F
Elementary: CatholicHeximer Avenue Public School
Elementary: PublicFather Hennepin Catholic Elementary School
Elementary: CatholicJames Morden Public School
Elementary: PublicOur Lady of Mount Carmel Catholic Elementary School
Elementary: CatholicPrincess Margaret Public School
Elementary: PublicThorold Secondary School
Secondary: PublicWestlane Secondary School
Secondary: PublicStamford Collegiate
Secondary: PublicSaint Michael Catholic High School
Secondary: CatholicSaint Paul Catholic High School
Secondary: CatholicA N Myer Secondary School
Secondary: Public

