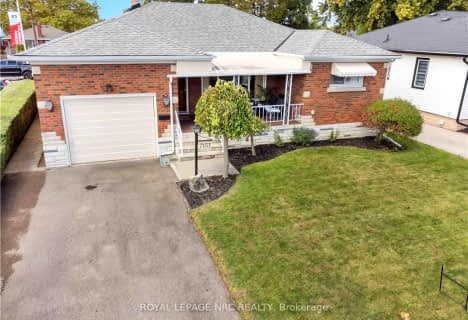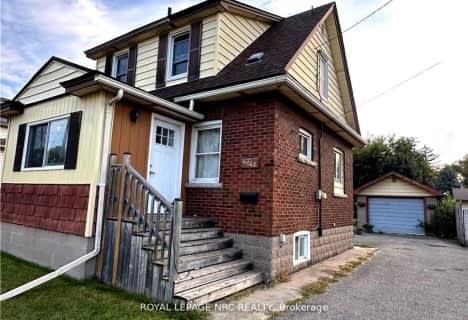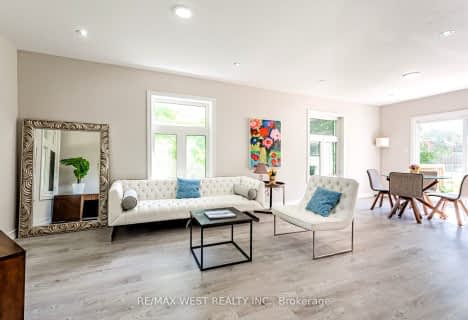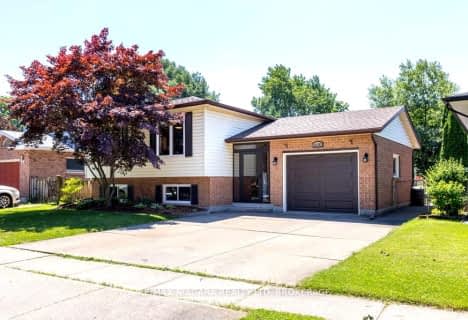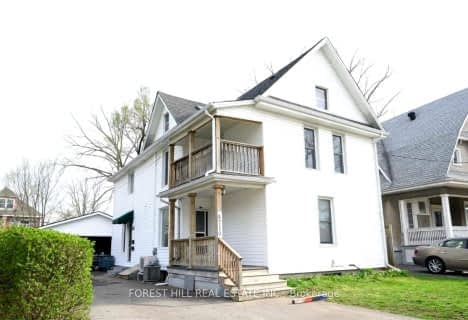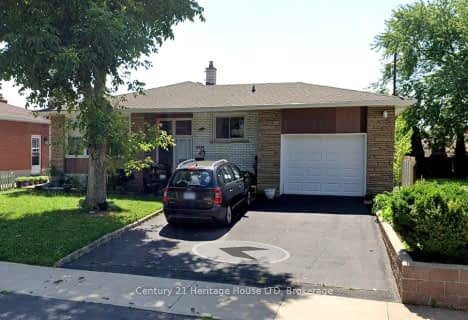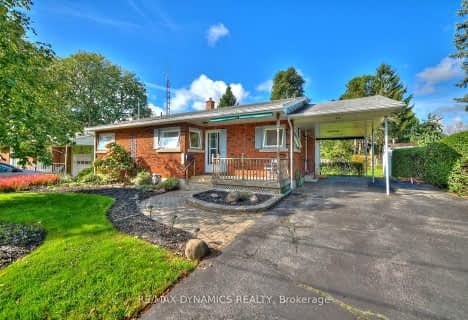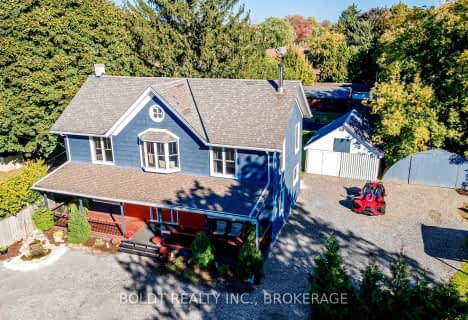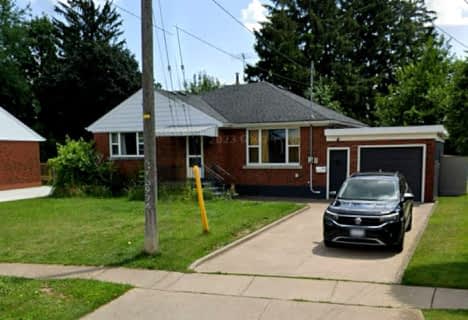
ÉÉC Saint-Antoine
Elementary: CatholicÉcole élémentaire LaMarsh
Elementary: PublicSt Mary Catholic Elementary School
Elementary: CatholicCherrywood Acres Public School
Elementary: PublicValley Way Public School
Elementary: PublicPrincess Margaret Public School
Elementary: PublicThorold Secondary School
Secondary: PublicWestlane Secondary School
Secondary: PublicStamford Collegiate
Secondary: PublicSaint Michael Catholic High School
Secondary: CatholicSaint Paul Catholic High School
Secondary: CatholicA N Myer Secondary School
Secondary: Public-
Oakes Park
5700 Morrison St (Stanley Ave.), Niagara Falls ON L2E 2E9 0.85km -
Ag Bridge Community Park
Culp Street, Niagara Falls ON 1.96km -
Niagara Park
Niagara Falls ON 2.09km
-
Scotiabank
5846 Drummond Rd, Niagara Falls ON L2G 4L5 0.96km -
TD Bank Financial Group
5486 Stanley Ave, Niagara Falls ON L2G 3X2 1.03km -
Desjardins
6700 Morrison Rue, Niagara Falls ON L2E 6Z8 1.11km
- 2 bath
- 3 bed
- 700 sqft
6326 DOREEN Drive, Niagara Falls, Ontario • L2E 5K2 • 212 - Morrison
- 4 bath
- 4 bed
- 1500 sqft
5122 Jepson Street, Niagara Falls, Ontario • L2E 1K7 • 211 - Cherrywood
- 2 bath
- 3 bed
- 1100 sqft
6684 Winston Street, Niagara Falls, Ontario • L2G 5G3 • 217 - Arad/Fallsview
- — bath
- — bed
- — sqft
4658 Stanley Avenue, Niagara Falls, Ontario • L2E 4Z7 • 211 - Cherrywood

