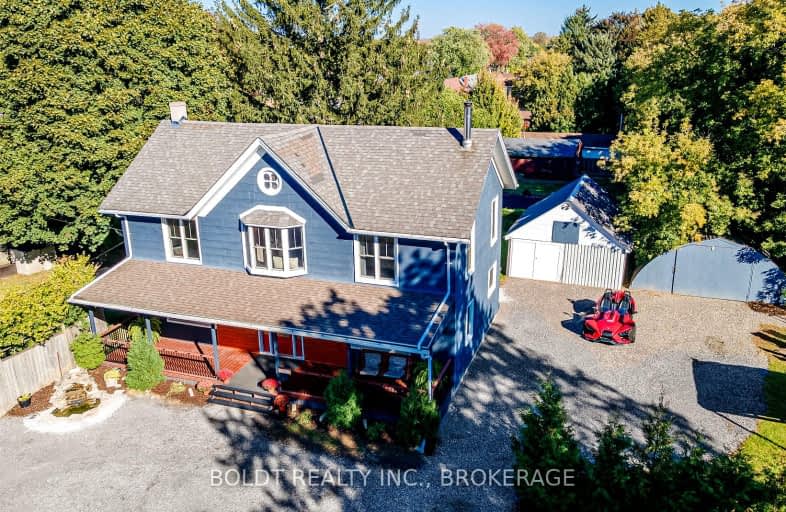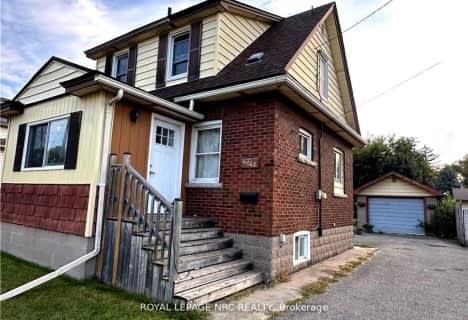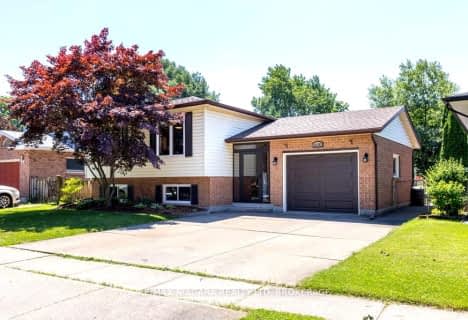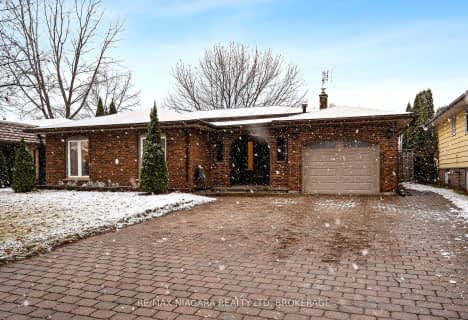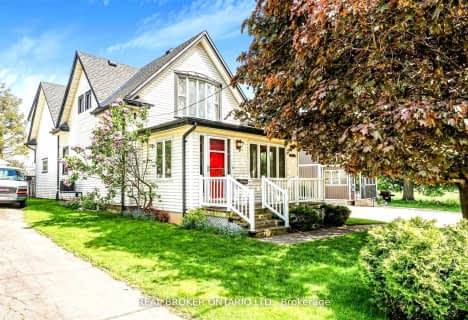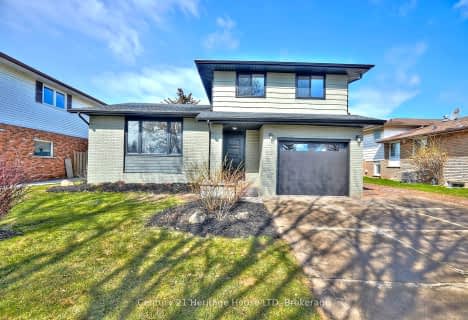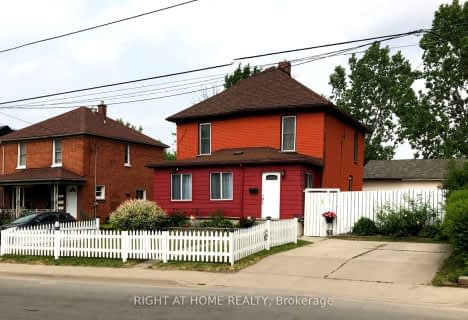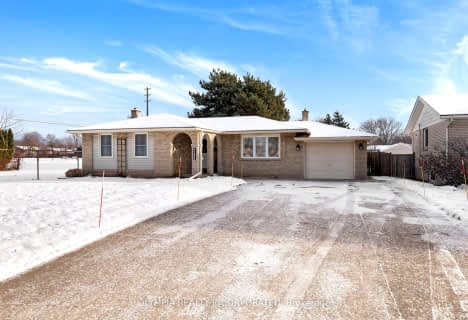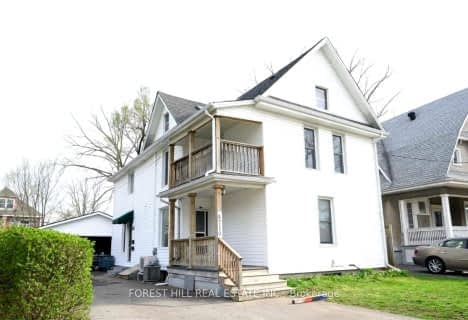Car-Dependent
- Most errands require a car.
Some Transit
- Most errands require a car.
Very Bikeable
- Most errands can be accomplished on bike.

ÉÉC Saint-Antoine
Elementary: CatholicÉcole élémentaire LaMarsh
Elementary: PublicSimcoe Street Public School
Elementary: PublicSt Patrick Catholic Elementary School
Elementary: CatholicSt Mary Catholic Elementary School
Elementary: CatholicValley Way Public School
Elementary: PublicThorold Secondary School
Secondary: PublicWestlane Secondary School
Secondary: PublicStamford Collegiate
Secondary: PublicSaint Michael Catholic High School
Secondary: CatholicSaint Paul Catholic High School
Secondary: CatholicA N Myer Secondary School
Secondary: Public-
Oakes Baseball Park
Stanley Ave, Ontario 0.32km -
Oakes Park
5700 Morrison St (Stanley Ave.), Niagara Falls ON L2E 2E9 0.42km -
Rainbow Gardens
Niagara Falls ON 2.12km
-
Meridian Credit Union ATM
4780 Portage Rd (at Morrison St), Niagara Falls ON L2E 6A8 0.66km -
Scotiabank
6225 Thorold Stone Rd (at Portage Rd), Niagara Falls ON L2J 1A6 1.53km -
TD Bank Financial Group
4424 Queen St, Niagara Falls ON L2E 2L3 1.59km
- 2 bath
- 3 bed
2978 ST. PAUL Avenue, Niagara Falls, Ontario • L2J 2L6 • 205 - Church's Lane
- 2 bath
- 4 bed
- 1100 sqft
7315 Mountjoy Court, Niagara Falls, Ontario • L2J 3T1 • 207 - Casey
- 3 bath
- 3 bed
- 1100 sqft
3129 Appleford Avenue, Niagara Falls, Ontario • L2J 3N5 • 207 - Casey
- 2 bath
- 5 bed
- 1100 sqft
4472 Second Avenue, Niagara Falls, Ontario • L2E 4H2 • 212 - Morrison
- — bath
- — bed
- — sqft
4284 Briarwood Avenue, Niagara Falls, Ontario • L2E 5W1 • 212 - Morrison
