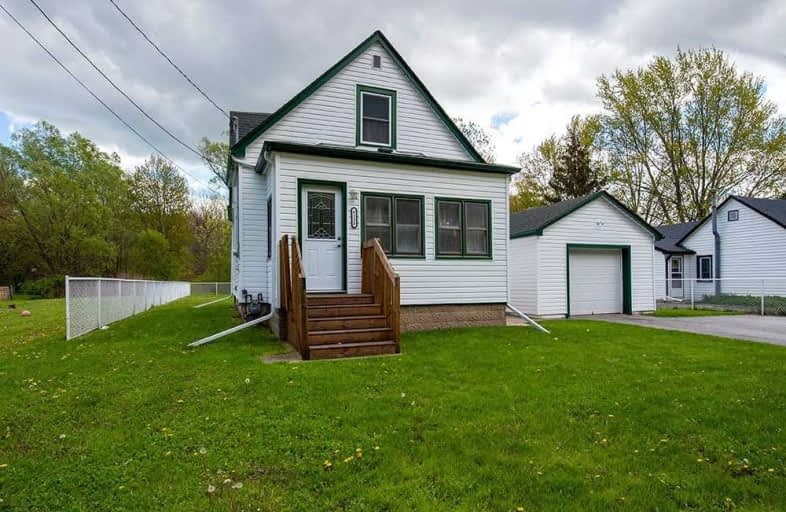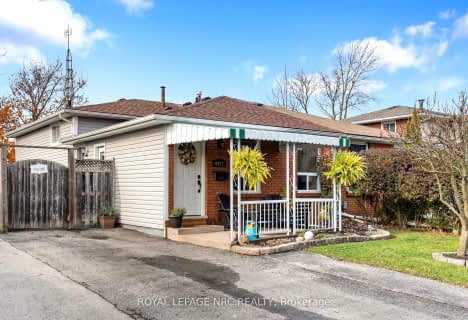
ÉÉC Notre-Dame-de-la-Jeunesse-Niagara.F
Elementary: CatholicHeximer Avenue Public School
Elementary: PublicFather Hennepin Catholic Elementary School
Elementary: CatholicJames Morden Public School
Elementary: PublicOur Lady of Mount Carmel Catholic Elementary School
Elementary: CatholicPrincess Margaret Public School
Elementary: PublicThorold Secondary School
Secondary: PublicWestlane Secondary School
Secondary: PublicStamford Collegiate
Secondary: PublicSaint Michael Catholic High School
Secondary: CatholicSaint Paul Catholic High School
Secondary: CatholicA N Myer Secondary School
Secondary: Public- 1 bath
- 3 bed
- 700 sqft
6921 Waters Avenue, Niagara Falls, Ontario • L2G 5X4 • 217 - Arad/Fallsview
- 2 bath
- 3 bed
- 2000 sqft
6749 Betty Avenue, Niagara Falls, Ontario • L2G 5W4 • 217 - Arad/Fallsview
- 2 bath
- 4 bed
- 1500 sqft
5810 Symmes Street, Niagara Falls, Ontario • L2G 2G3 • 216 - Dorchester
- — bath
- — bed
6261 CHURCHILL Street, Niagara Falls, Ontario • L2G 2X5 • 217 - Arad/Fallsview
- 2 bath
- 3 bed
- 1100 sqft
6588 Kuhn Crescent, Niagara Falls, Ontario • L2H 2H1 • Niagara Falls
- 1 bath
- 3 bed
- 700 sqft
5716 Deerbrook Street, Niagara Falls, Ontario • L2G 7V6 • 220 - Oldfield
- 2 bath
- 3 bed
- 1100 sqft
6952 WARDEN Avenue, Niagara Falls, Ontario • L2G 5P5 • 217 - Arad/Fallsview












