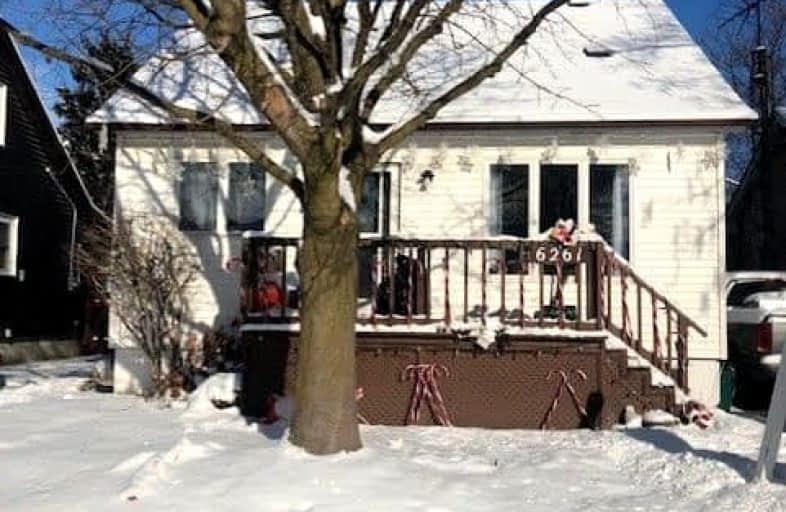Very Walkable
- Most errands can be accomplished on foot.
Some Transit
- Most errands require a car.
Bikeable
- Some errands can be accomplished on bike.

ÉÉC Notre-Dame-de-la-Jeunesse-Niagara.F
Elementary: CatholicHeximer Avenue Public School
Elementary: PublicFather Hennepin Catholic Elementary School
Elementary: CatholicJames Morden Public School
Elementary: PublicOur Lady of Mount Carmel Catholic Elementary School
Elementary: CatholicPrincess Margaret Public School
Elementary: PublicThorold Secondary School
Secondary: PublicWestlane Secondary School
Secondary: PublicStamford Collegiate
Secondary: PublicSaint Michael Catholic High School
Secondary: CatholicSaint Paul Catholic High School
Secondary: CatholicA N Myer Secondary School
Secondary: Public-
Niagara Park
Niagara Falls ON 2.17km -
Dufferin Islands
NIAGARA Pky, Niagara Falls ON 2.34km -
Niagara parkway
Niagara Falls ON 2.4km
-
Scotiabank
7270 Drummond Rd, Niagara Falls ON L2G 7B5 0.54km -
BMO Bank of Montreal
6770 McLeod Rd, Niagara Falls ON L2G 3G6 0.91km -
Scotiabank
6815 Stanley Ave, Niagara Falls ON L2G 3Y9 1.11km










