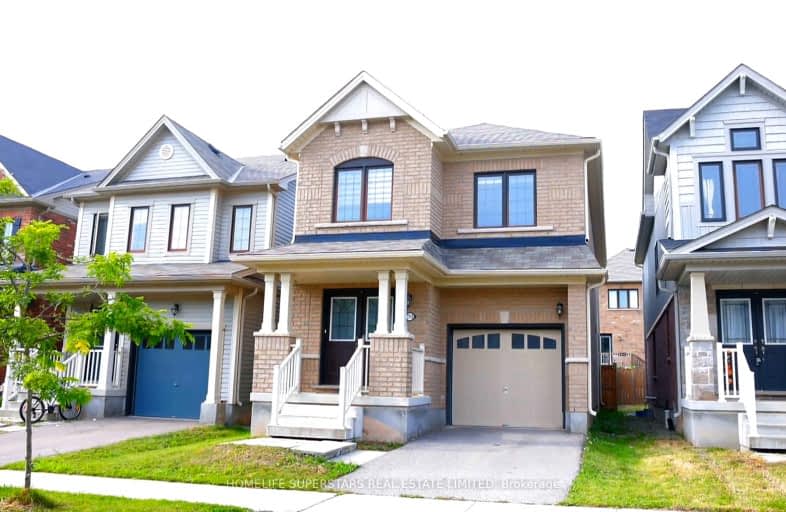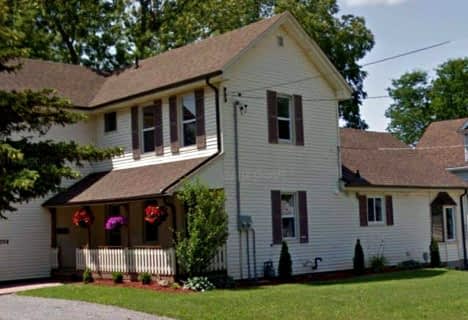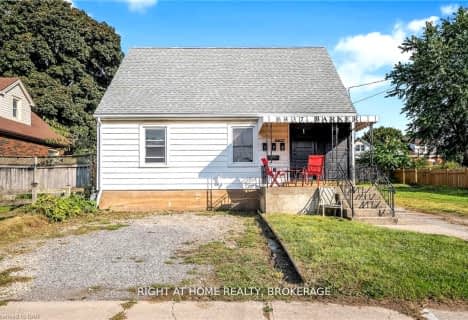Car-Dependent
- Almost all errands require a car.
Some Transit
- Most errands require a car.
Bikeable
- Some errands can be accomplished on bike.

ÉÉC Notre-Dame-de-la-Jeunesse-Niagara.F
Elementary: CatholicKate S Durdan Public School
Elementary: PublicJames Morden Public School
Elementary: PublicCardinal Newman Catholic Elementary School
Elementary: CatholicLoretto Catholic Elementary School
Elementary: CatholicForestview Public School
Elementary: PublicThorold Secondary School
Secondary: PublicWestlane Secondary School
Secondary: PublicStamford Collegiate
Secondary: PublicSaint Michael Catholic High School
Secondary: CatholicSaint Paul Catholic High School
Secondary: CatholicA N Myer Secondary School
Secondary: Public-
WeinLoKaL
7555 Montrose Rd, Niagara Falls, ON L2H 2E9 1.13km -
Chip N Charlie Bar & Eatery
8189 Lundy's Lane, Niagara Falls, ON L2H 1H3 3.13km -
Mick & Angelo's Eatery & Bar
7600 Lundy's Lane, Niagara Falls, ON L2H 1H1 3.17km
-
Neigbour's Cafe
7307 Oakwood Drive, Niagara Falls, ON L2E 6S5 1.37km -
Tastebuds Cafe & Eatery
7150 Montrose Road, Niagara Falls, ON L2H 3N3 1.52km -
Cutie’s Sodapop Shoppe
7150 Montrose Road, Unit 4, Niagara Falls, ON L2H 3N3 1.41km
-
World Gym
7555 Montrose Road, Unit 17, Niagara Falls, ON L2H 2E9 0.83km -
Simply Fit Health Club
6595 Drummond Road, Niagara Falls, ON L2G 4N6 3.59km -
LA Fitness
6767 Morrison St, Niagara Falls, ON L2E 6Z8 5.34km
-
Falls Pharmacy
6635 Drummond Road, Niagara Falls, ON L2G 4N4 3.57km -
MacKinnon Guardian Drugs
6680 Drummond Rd, Niagara Falls, ON L2G 4P1 3.58km -
Guardian Drugs
6680 Drummond Road, Niagara Falls, ON L2G 4P1 3.58km
-
Blackburn Brew House
8001 Blackburn Parkway, Niagara Falls, ON L2H 0A6 0.74km -
Halibut House
7555 Montrose Road, Niagara Falls, ON L2H 2E9 0.9km -
WeinLoKaL
7555 Montrose Rd, Niagara Falls, ON L2H 2E9 1.13km
-
Niagara Square Shopping Centre
7555 Montrose Road, Niagara Falls, ON L2H 2E9 1.13km -
SmartCentres Niagara Falls
7481 Oakwood Drive, Niagara Falls, ON L2E 6S5 1.38km -
Souvenir Mart
5930 Avenue Victoria, Niagara Falls, ON L2G 3L7 5.57km
-
Metro
7835 McLeod Road, Niagara Falls, ON L2H 2Y6 1.38km -
Food Basics
6770 McLeod Road, Niagara Falls, ON L2G 3G6 2.38km -
DeliverthatBulk
Niagara Falls, ON L2H 2X8 2.58km
-
LCBO
7481 Oakwood Drive, Niagara Falls, ON 1.3km -
LCBO
5389 Ferry Street, Niagara Falls, ON L2G 1R9 5.19km -
LCBO
102 Primeway Drive, Welland, ON L3B 0A1 9.17km
-
Costco Gasoline
7500 Pin Oak Drive, Niagara Falls, ON L2H 2E9 0.61km -
Brookside Village Company-Operative Homes
8175 McLeod Road, Niagara Falls, ON L2H 3A5 1km -
Petro-Canada
7950 McLeod Road, Niagara Falls, ON L2E 6S5 1.59km
-
Cineplex Odeon Niagara Square Cinemas
7555 Montrose Road, Niagara Falls, ON L2H 2E9 0.93km -
Legends Of Niagara Falls 3D/4D Movie Theater
5200 Robinson Street, Niagara Falls, ON L2G 2A2 5.26km -
Niagara Adventure Theater
1 Prospect Pointe 6.18km
-
Libraries
3763 Main Street, Niagara Falls, ON L2G 6B3 6.7km -
Niagara Falls Public Library
4848 Victoria Avenue, Niagara Falls, ON L2E 4C5 6.9km -
Libraries
4848 Victoria Avenue, Niagara Falls, ON L2E 4C5 6.92km
-
Welland County General Hospital
65 3rd St, Welland, ON L3B 12.94km -
Mount St Mary's Hospital of Niagara Falls
5300 Military Rd 13.18km -
McAuley Residence
1503 Military Rd 22.23km
-
Preakness Neighbourhood Park
Preakness St, Niagara Falls ON L2H 2W6 4.37km -
Dufferin Islands
NIAGARA Pky, Niagara Falls ON 5.2km -
Niagara Park
Niagara Falls ON 5.47km
-
RBC Royal Bank ATM
7939 Lundy's Lane, Niagara Falls ON L2H 1H3 3.15km -
CIBC
7209 Drummond Rd, Niagara Falls ON L2G 4P7 3.18km -
Josh Kroeker - TD Financial Planner
5900 Dorchester Rd, Niagara Falls ON L2G 5S9 3.65km
- 3 bath
- 4 bed
- 2000 sqft
8758 Chickory Trail, Niagara Falls, Ontario • L2H 3S4 • 222 - Brown
- 4 bath
- 4 bed
- 2000 sqft
7384 Splendour Drive, Niagara Falls, Ontario • L2H 3V8 • 222 - Brown
- 3 bath
- 4 bed
- 1500 sqft
7663 Ronnie Crescent, Niagara Falls, Ontario • L2G 7M1 • 221 - Marineland
- 3 bath
- 4 bed
- 2000 sqft
7729 Buckeye Crescent, Niagara Falls, Ontario • L2H 0P2 • Niagara Falls
- 2 bath
- 4 bed
- 1100 sqft
7086 Centennial Street, Niagara Falls, Ontario • L2G 2Z1 • 217 - Arad/Fallsview














