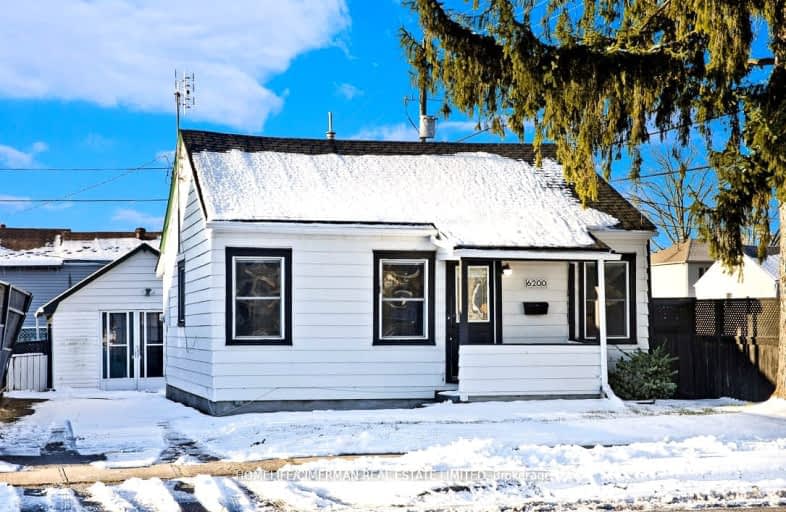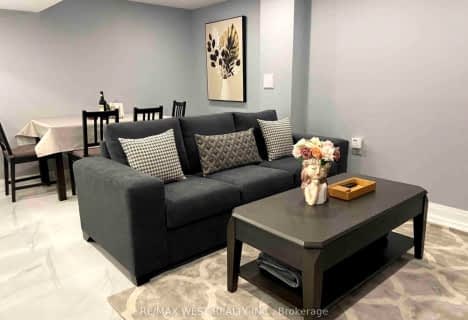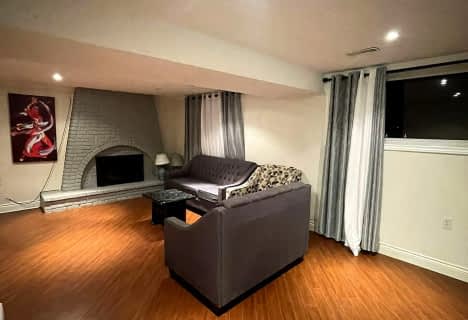Somewhat Walkable
- Some errands can be accomplished on foot.
Some Transit
- Most errands require a car.
Bikeable
- Some errands can be accomplished on bike.

ÉÉC Notre-Dame-de-la-Jeunesse-Niagara.F
Elementary: CatholicHeximer Avenue Public School
Elementary: PublicFather Hennepin Catholic Elementary School
Elementary: CatholicJames Morden Public School
Elementary: PublicOur Lady of Mount Carmel Catholic Elementary School
Elementary: CatholicPrincess Margaret Public School
Elementary: PublicThorold Secondary School
Secondary: PublicWestlane Secondary School
Secondary: PublicStamford Collegiate
Secondary: PublicSaint Michael Catholic High School
Secondary: CatholicSaint Paul Catholic High School
Secondary: CatholicA N Myer Secondary School
Secondary: Public-
Niagara Glen
Niagara Falls ON L2E 6T2 0.89km -
Ag Bridge Community Park
6706 Culp St (Culp Street), Niagara Falls ON 1.6km -
Dufferin Islands
NIAGARA Pky, Niagara Falls ON 2.16km
-
Cataract Savings & Cu Ltd
7172 Dorchester Rd, Niagara Falls ON L2G 5V6 1.03km -
Josh Kroeker - TD Financial Planner
5900 Dorchester Rd, Niagara Falls ON L2G 5S9 2.11km -
HODL Bitcoin ATM - Lundy's Lane Variety
6839 Lundy's Lane, Niagara Falls ON L2G 1V7 2.16km
- 2 bath
- 2 bed
- 700 sqft
01-5848 Ferry Street, Niagara Falls, Ontario • L2G 1S9 • 216 - Dorchester
- 1 bath
- 2 bed
- 1100 sqft
Lower-6938 Warden Avenue, Niagara Falls, Ontario • L2G 5P3 • Niagara Falls
- 1 bath
- 3 bed
MAIN-6619 Argyll Crescent, Niagara Falls, Ontario • L2G 5E8 • 217 - Arad/Fallsview
- 2 bath
- 4 bed
MAIN -4893 Hunter Street, Niagara Falls, Ontario • L2G 3M8 • 214 - Clifton Hill














