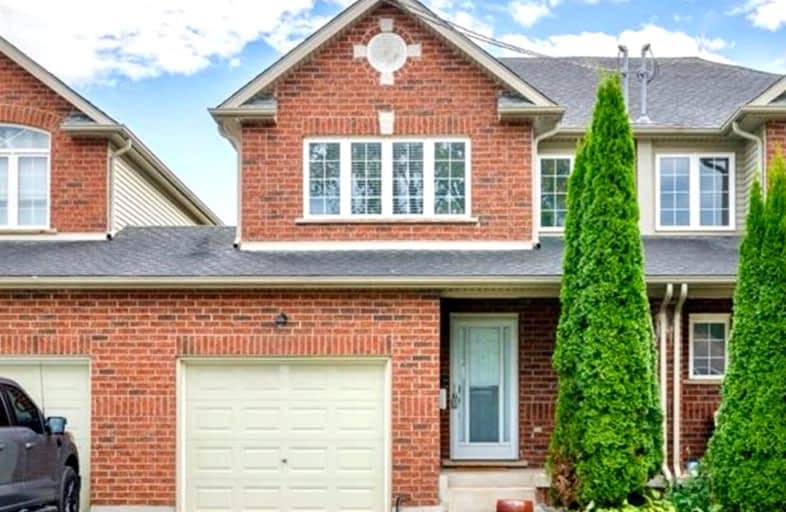Very Walkable
- Most errands can be accomplished on foot.
Some Transit
- Most errands require a car.
Bikeable
- Some errands can be accomplished on bike.

ÉÉC Notre-Dame-de-la-Jeunesse-Niagara.F
Elementary: CatholicHeximer Avenue Public School
Elementary: PublicFather Hennepin Catholic Elementary School
Elementary: CatholicJames Morden Public School
Elementary: PublicOur Lady of Mount Carmel Catholic Elementary School
Elementary: CatholicPrincess Margaret Public School
Elementary: PublicThorold Secondary School
Secondary: PublicWestlane Secondary School
Secondary: PublicStamford Collegiate
Secondary: PublicSaint Michael Catholic High School
Secondary: CatholicSaint Paul Catholic High School
Secondary: CatholicA N Myer Secondary School
Secondary: Public-
Niagara Glen
Niagara Falls ON L2E 6T2 0.74km -
C.B Wright park
Niagara Falls ON L2G 4C6 1.04km -
Niagara Park
Niagara Falls ON 1.81km
-
Meridian Credit Union
6175 Dunn St (at Drummond Rd), Niagara Falls ON L2G 2P4 0.53km -
Scotiabank
5846 Drummond Rd, Niagara Falls ON L2G 4L5 0.76km -
CIBC
6345 Lundy's Lane, Niagara Falls ON L2G 1T8 0.75km
- 2 bath
- 3 bed
- 1100 sqft
75-7768 Ascot Circle, Niagara Falls, Ontario • L2H 3P9 • Niagara Falls




