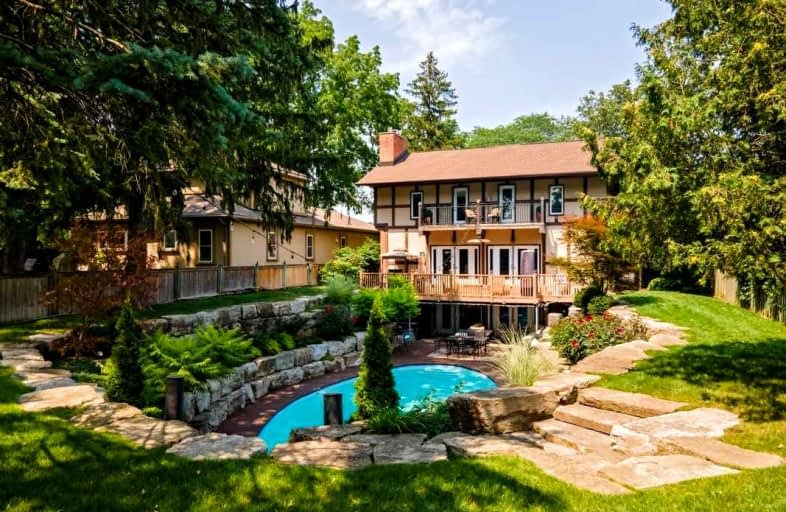

Victoria Public School
Elementary: PublicMartha Cullimore Public School
Elementary: PublicSt Gabriel Lalemant Catholic Elementary School
Elementary: CatholicNotre Dame Catholic Elementary School
Elementary: CatholicJohn Marshall Public School
Elementary: PublicPrince Philip Public School
Elementary: PublicThorold Secondary School
Secondary: PublicWestlane Secondary School
Secondary: PublicStamford Collegiate
Secondary: PublicSaint Michael Catholic High School
Secondary: CatholicSaint Paul Catholic High School
Secondary: CatholicA N Myer Secondary School
Secondary: Public- 4 bath
- 6 bed
- 2500 sqft
4980 Jepson Street, Niagara Falls, Ontario • L2E 1K2 • 211 - Cherrywood
- — bath
- — bed
- — sqft
5448 Hamilton Street, Niagara Falls, Ontario • L2E 2W6 • 210 - Downtown



