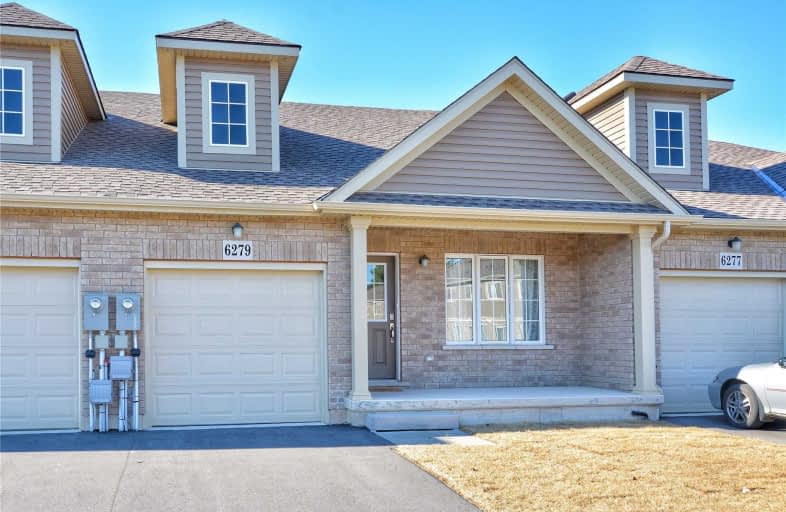Sold on Jul 30, 2020
Note: Property is not currently for sale or for rent.

-
Type: Att/Row/Twnhouse
-
Style: Bungalow
-
Lot Size: 25.33 x 104.99 Feet
-
Age: 0-5 years
-
Taxes: $3,220 per year
-
Days on Site: 13 Days
-
Added: Nov 16, 2024 (1 week on market)
-
Updated:
-
Last Checked: 2 months ago
-
MLS®#: X8516677
-
Listed By: Advisors realty and consulting,brokerage
Upgraded Freehold Smart Townhome in a new upscale Niagara Falls Golf-side community! Built in 2017, this executive style 2 Bedroom, 2 full Bathroom home is wired with a Smart system so you can control your indoor climate, alarm, switch lights and lock doors, and video security all through your phone when away or at work! The Bungalow-style layout provides an Open Concept perfect for entertaining, plus a lower level that doubles the finished living space to over 2200 sq ft! German engineered textured laminate floors lead you to a sleek kitchen with Quartz countertops, Wifi-enabled LG appliances, massive Island & tons of cupboard space. Flowing through the dining area and into the living room with direct patio door access to your newly completed 2-tier Composite backyard Deck, fenced in for total privacy. The main floor Master Suite connects to a luxurious 5pc Ensuite Privilege with Marble floors & vanity, extra large Soaker Tub & Glassed-in shower! Finally, head down to the truly epic finished basement with Entertainment area + Games Zone + full Gym complete with 3pc deluxe bathroom with dry Sauna! Garage with inside entry & 2-car driveway, in quiet neighbourhood at the footstep of Thundering Waters Golf Club & close to the Falls, US Border & highway, this home offers great options: An upgraded maintenance-free lifestyle for you (without the condo fees), or short-term rental potential for Golf-goers. Jump on this unique opportunity!
Property Details
Facts for 6279 Dores Drive, Niagara Falls
Status
Days on Market: 13
Last Status: Sold
Sold Date: Jul 30, 2020
Closed Date: Oct 21, 2020
Expiry Date: Sep 30, 2020
Sold Price: $490,000
Unavailable Date: Jul 30, 2020
Input Date: Jul 18, 2020
Prior LSC: Sold
Property
Status: Sale
Property Type: Att/Row/Twnhouse
Style: Bungalow
Age: 0-5
Area: Niagara Falls
Community: 220 - Oldfield
Availability Date: Other
Assessment Amount: $250,000
Assessment Year: 2020
Inside
Bedrooms: 2
Bathrooms: 2
Kitchens: 1
Rooms: 6
Air Conditioning: Central Air
Fireplace: No
Laundry: Ensuite
Washrooms: 2
Building
Basement: Finished
Basement 2: Full
Heat Type: Forced Air
Heat Source: Gas
Exterior: Brick
Green Verification Status: N
Water Supply: Municipal
Special Designation: Unknown
Parking
Driveway: Mutual
Garage Spaces: 1
Garage Type: Attached
Covered Parking Spaces: 2
Total Parking Spaces: 3
Fees
Tax Year: 2020
Tax Legal Description: PART BLOCK 136, PLAN 59M417 DESIGNATED AS PART 3 ON PLAN 59R1570
Taxes: $3,220
Highlights
Feature: Fenced Yard
Feature: Golf
Land
Cross Street: Drummond Drive & Sam
Municipality District: Niagara Falls
Parcel Number: 643720725
Pool: None
Sewer: Sewers
Lot Depth: 104.99 Feet
Lot Frontage: 25.33 Feet
Acres: < .50
Zoning: R3
Rooms
Room details for 6279 Dores Drive, Niagara Falls
| Type | Dimensions | Description |
|---|---|---|
| Other Main | 3.60 x 6.78 | |
| Kitchen Main | 3.98 x 4.21 | |
| Prim Bdrm Main | 3.65 x 4.01 | |
| Bathroom Main | - | Double Sink |
| Br Main | 3.35 x 3.88 | |
| Mudroom Main | 1.01 x 1.70 | |
| Rec Bsmt | 3.47 x 9.98 | Finished |
| Bathroom Bsmt | - | |
| Exercise Bsmt | 5.13 x 7.13 |
| XXXXXXXX | XXX XX, XXXX |
XXXX XXX XXXX |
$XXX,XXX |
| XXX XX, XXXX |
XXXXXX XXX XXXX |
$XXX,XXX | |
| XXXXXXXX | XXX XX, XXXX |
XXXX XXX XXXX |
$XXX,XXX |
| XXX XX, XXXX |
XXXXXX XXX XXXX |
$XXX,XXX | |
| XXXXXXXX | XXX XX, XXXX |
XXXXXXX XXX XXXX |
|
| XXX XX, XXXX |
XXXXXX XXX XXXX |
$XXX,XXX |
| XXXXXXXX XXXX | XXX XX, XXXX | $490,000 XXX XXXX |
| XXXXXXXX XXXXXX | XXX XX, XXXX | $494,500 XXX XXXX |
| XXXXXXXX XXXX | XXX XX, XXXX | $422,000 XXX XXXX |
| XXXXXXXX XXXXXX | XXX XX, XXXX | $439,000 XXX XXXX |
| XXXXXXXX XXXXXXX | XXX XX, XXXX | XXX XXXX |
| XXXXXXXX XXXXXX | XXX XX, XXXX | $449,000 XXX XXXX |

ÉÉC Notre-Dame-de-la-Jeunesse-Niagara.F
Elementary: CatholicHeximer Avenue Public School
Elementary: PublicFather Hennepin Catholic Elementary School
Elementary: CatholicJames Morden Public School
Elementary: PublicOur Lady of Mount Carmel Catholic Elementary School
Elementary: CatholicPrincess Margaret Public School
Elementary: PublicThorold Secondary School
Secondary: PublicWestlane Secondary School
Secondary: PublicStamford Collegiate
Secondary: PublicSaint Michael Catholic High School
Secondary: CatholicSaint Paul Catholic High School
Secondary: CatholicA N Myer Secondary School
Secondary: Public- 3 bath
- 3 bed
7782 White Pine Crescent, Niagara Falls, Ontario • L2H 3R4 • 222 - Brown

