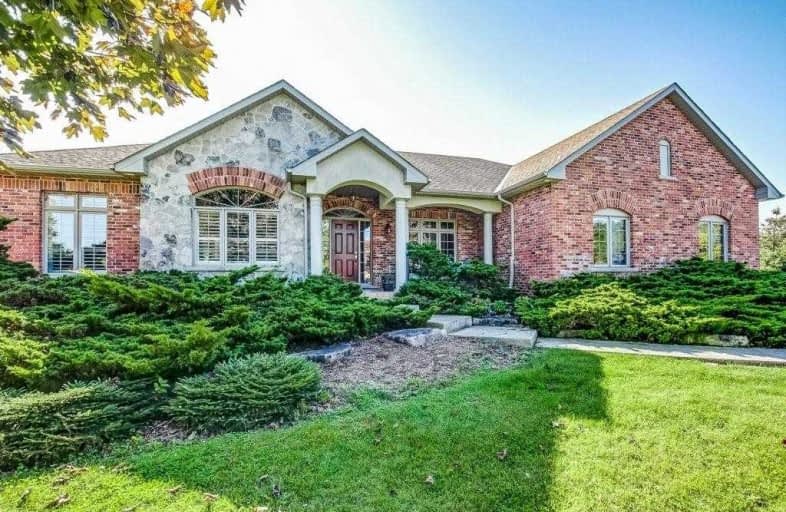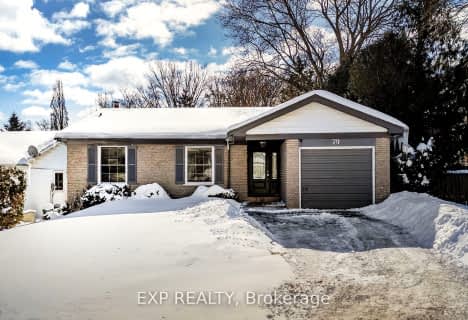
Spencer Valley Public School
Elementary: Public
2.19 km
St. Augustine Catholic Elementary School
Elementary: Catholic
3.59 km
St. Bernadette Catholic Elementary School
Elementary: Catholic
2.49 km
Dundana Public School
Elementary: Public
4.17 km
Dundas Central Public School
Elementary: Public
3.38 km
Sir William Osler Elementary School
Elementary: Public
2.10 km
Dundas Valley Secondary School
Secondary: Public
2.28 km
St. Mary Catholic Secondary School
Secondary: Catholic
6.12 km
Sir Allan MacNab Secondary School
Secondary: Public
7.54 km
Bishop Tonnos Catholic Secondary School
Secondary: Catholic
7.54 km
Ancaster High School
Secondary: Public
5.98 km
St. Thomas More Catholic Secondary School
Secondary: Catholic
8.98 km













