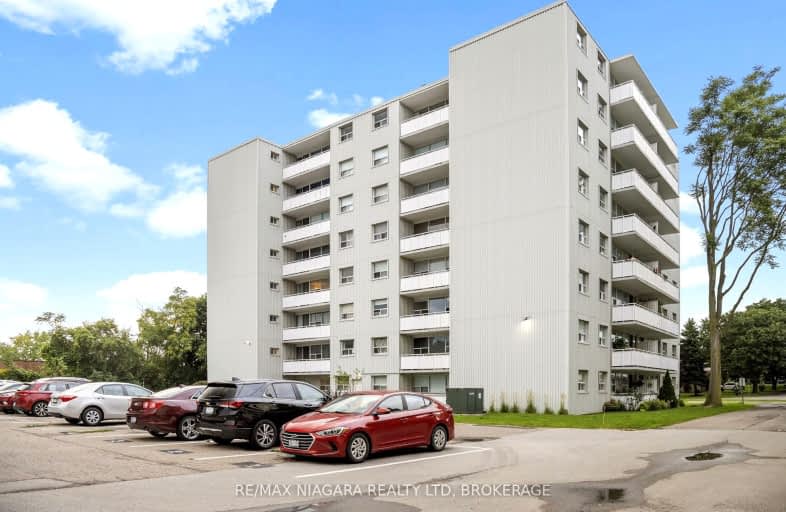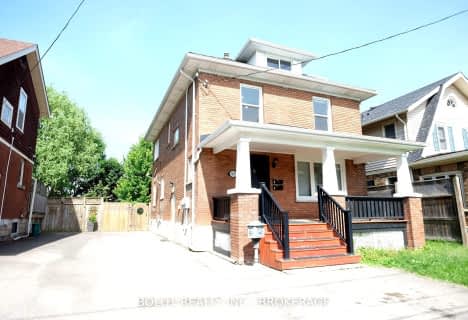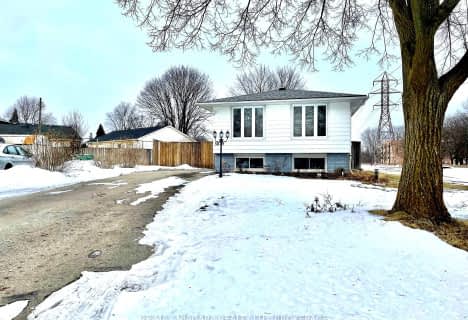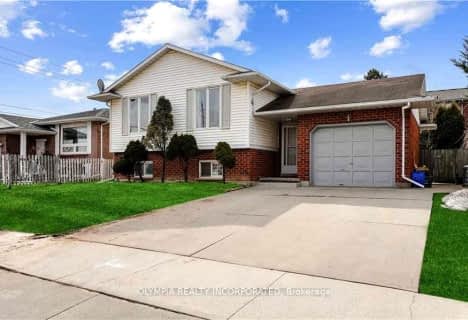Car-Dependent
- Most errands require a car.
Some Transit
- Most errands require a car.
Bikeable
- Some errands can be accomplished on bike.

ÉÉC Saint-Antoine
Elementary: CatholicÉcole élémentaire LaMarsh
Elementary: PublicSt Mary Catholic Elementary School
Elementary: CatholicCherrywood Acres Public School
Elementary: PublicOur Lady of Mount Carmel Catholic Elementary School
Elementary: CatholicPrincess Margaret Public School
Elementary: PublicThorold Secondary School
Secondary: PublicWestlane Secondary School
Secondary: PublicStamford Collegiate
Secondary: PublicSaint Michael Catholic High School
Secondary: CatholicSaint Paul Catholic High School
Secondary: CatholicA N Myer Secondary School
Secondary: Public-
FH Leslie Community Park
6th Ave, Niagara Falls ON 1.55km -
4 Way Teeter Totter
Portage Rd, Niagara Falls ON 1.74km -
Niagara Park
Niagara Pkwy, Niagara Falls ON 2.31km
-
BMO Bank of Montreal
6841 Morrison St, Niagara Falls ON L2E 2G5 1.02km -
President's Choice Financial ATM
6940 Morrison St, Niagara Falls ON L2E 7K5 1.16km -
Money Mart
5885 Ferry St, Niagara Falls, NY 1.19km
- — bath
- — bed
- — sqft
02-5029 Fourth Avenue, Niagara Falls, Ontario • L2E 4P5 • 211 - Cherrywood
- 1 bath
- 2 bed
Unit -4961 Armoury Street, Niagara Falls, Ontario • L2E 1T3 • 211 - Cherrywood
- 2 bath
- 2 bed
- 700 sqft
01-5848 Ferry Street, Niagara Falls, Ontario • L2G 1S9 • 216 - Dorchester
- 1 bath
- 3 bed
Upper-5879 Brooks Crescent, Niagara Falls, Ontario • L2J 1N4 • 205 - Church's Lane
- 1 bath
- 2 bed
- 1100 sqft
Lower-6938 Warden Avenue, Niagara Falls, Ontario • L2G 5P3 • Niagara Falls
- — bath
- — bed
- — sqft
Upper-7622 Chorozy Street, Niagara Falls, Ontario • L2H 2P1 • 213 - Ascot
- 1 bath
- 3 bed
MAIN-6619 Argyll Crescent, Niagara Falls, Ontario • L2G 5E8 • 217 - Arad/Fallsview














