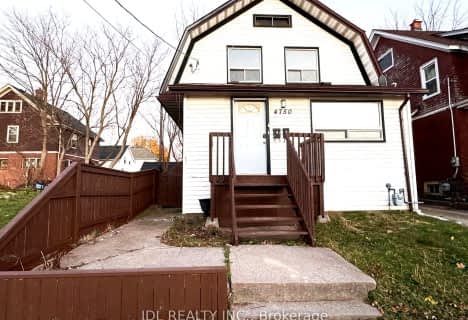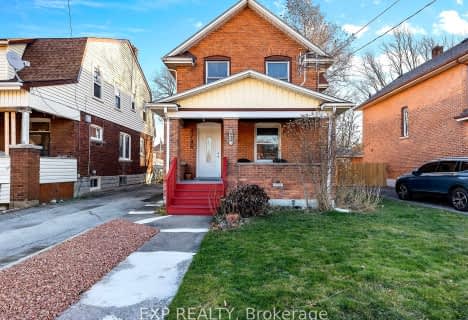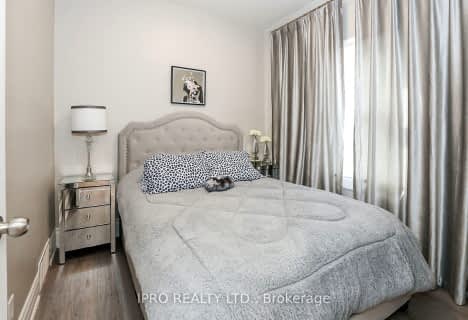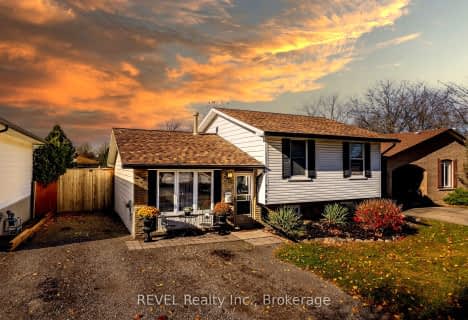
ÉÉC Saint-Antoine
Elementary: CatholicÉcole élémentaire LaMarsh
Elementary: PublicSt Mary Catholic Elementary School
Elementary: CatholicCherrywood Acres Public School
Elementary: PublicNotre Dame Catholic Elementary School
Elementary: CatholicJohn Marshall Public School
Elementary: PublicThorold Secondary School
Secondary: PublicWestlane Secondary School
Secondary: PublicStamford Collegiate
Secondary: PublicSaint Michael Catholic High School
Secondary: CatholicSaint Paul Catholic High School
Secondary: CatholicA N Myer Secondary School
Secondary: Public- 5 bath
- 6 bed
- 1100 sqft
4750 Saint Lawrence Avenue East, Niagara Falls, Ontario • L2E 3X9 • 210 - Downtown
- 2 bath
- 3 bed
- 700 sqft
4354 Otter Street, Niagara Falls, Ontario • L2E 1G3 • 210 - Downtown
- — bath
- — bed
- — sqft
4746 Fourth Avenue, Niagara Falls, Ontario • L2E 4N8 • 211 - Cherrywood
- 3 bath
- 3 bed
- 1100 sqft
5877 North Street, Niagara Falls, Ontario • L2G 1J7 • 215 - Hospital
- — bath
- — bed
- — sqft
7989 Paddock Trail Drive, Niagara Falls, Ontario • L2H 1X2 • 213 - Ascot
- 2 bath
- 3 bed
- 1100 sqft
4993 Saint Clair Avenue, Niagara Falls, Ontario • L2E 3T8 • Niagara Falls












