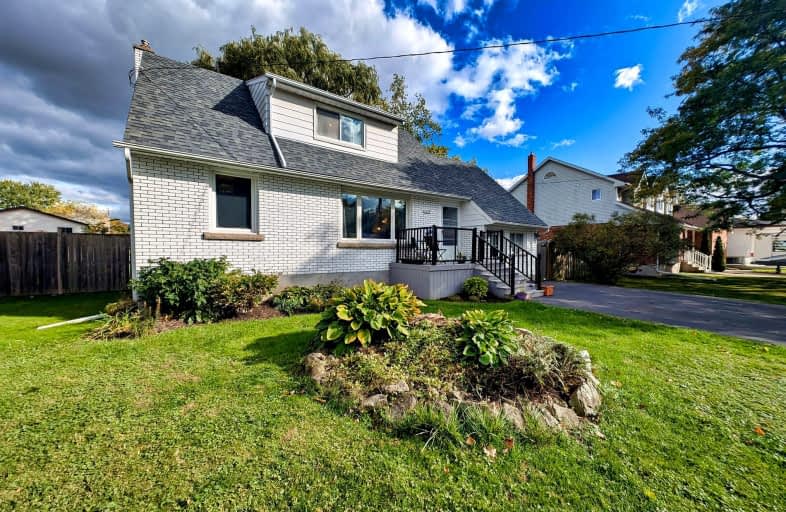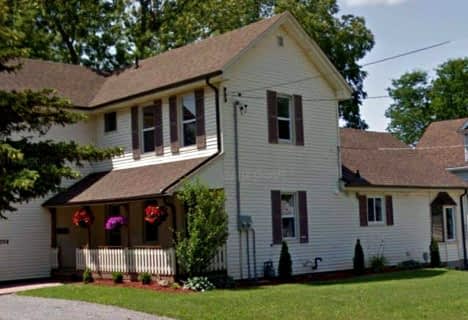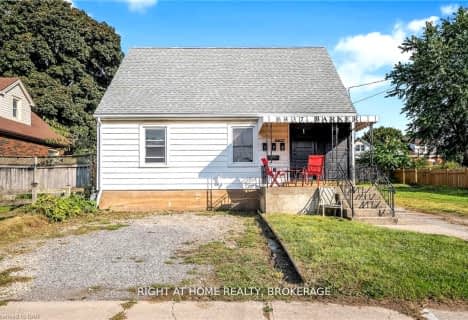
Car-Dependent
- Most errands require a car.
Some Transit
- Most errands require a car.
Bikeable
- Some errands can be accomplished on bike.

Greendale Public School
Elementary: PublicKate S Durdan Public School
Elementary: PublicOur Lady of Mount Carmel Catholic Elementary School
Elementary: CatholicCardinal Newman Catholic Elementary School
Elementary: CatholicLoretto Catholic Elementary School
Elementary: CatholicForestview Public School
Elementary: PublicThorold Secondary School
Secondary: PublicWestlane Secondary School
Secondary: PublicStamford Collegiate
Secondary: PublicSaint Michael Catholic High School
Secondary: CatholicSaint Paul Catholic High School
Secondary: CatholicA N Myer Secondary School
Secondary: Public-
Niagara Glen
Niagara Falls ON L2E 6T2 3.35km -
C.B Wright park
Niagara Falls ON L2G 4C6 3.41km -
Oakes Park
5700 Morrison St (Stanley Ave.), Niagara Falls ON L2E 2E9 4.24km
-
Scotiabank
7957 McLeod Rd, Niagara Falls ON L2H 0G5 1.35km -
HSBC ATM
7172 Dorchester Rd, Niagara Falls ON L2G 5V6 2.14km -
CoinFlip Bitcoin ATM
7000 McLeod Rd, Niagara Falls ON L2G 7K3 2.16km
- — bath
- — bed
- — sqft
7583 Rainbow Crescent, Niagara Falls, Ontario • L2G 7K5 • 221 - Marineland
- 2 bath
- 4 bed
- 1100 sqft
6067 Blamonte Parkway, Niagara Falls, Ontario • L2E 1Y8 • 206 - Stamford
- 2 bath
- 4 bed
- 1100 sqft
7086 Centennial Street, Niagara Falls, Ontario • L2G 2Z1 • 217 - Arad/Fallsview













