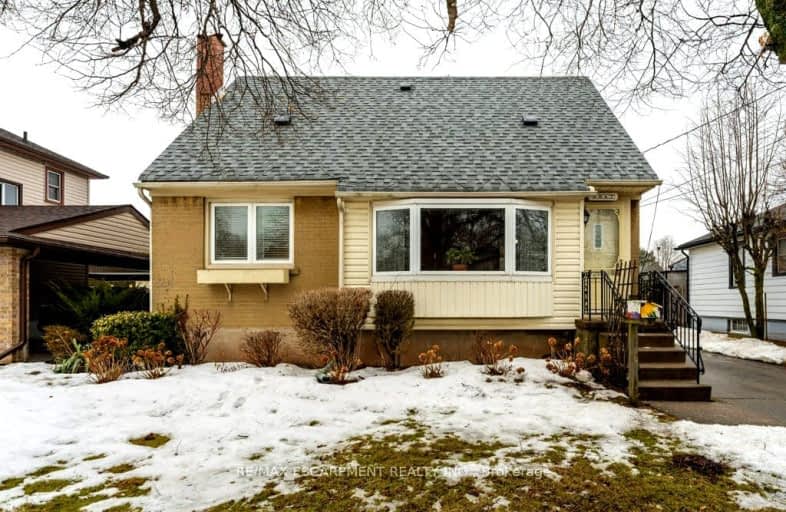Car-Dependent
- Some errands can be accomplished on foot.
Some Transit
- Most errands require a car.
Bikeable
- Some errands can be accomplished on bike.

ÉÉC Saint-Antoine
Elementary: CatholicÉcole élémentaire LaMarsh
Elementary: PublicSt Mary Catholic Elementary School
Elementary: CatholicCherrywood Acres Public School
Elementary: PublicValley Way Public School
Elementary: PublicPrincess Margaret Public School
Elementary: PublicThorold Secondary School
Secondary: PublicWestlane Secondary School
Secondary: PublicStamford Collegiate
Secondary: PublicSaint Michael Catholic High School
Secondary: CatholicSaint Paul Catholic High School
Secondary: CatholicA N Myer Secondary School
Secondary: Public-
Rainbow Gardens
Niagara Falls ON 2.12km -
C.B Wright park
Niagara Falls ON L2G 4C6 2.45km -
Bambi Park
2.62km
-
Money Mart
5885 Ferry St, Niagara Falls, NY 0.93km -
RBC Royal Bank
6518 Lundy's Lane, Niagara Falls ON L2G 1T6 1.14km -
Desjardins Caisse Populaire Sud-Ouest Ontario
6700 Morrison St, Niagara Falls ON L2E 6Z8 1.25km
- 3 bath
- 4 bed
- 1500 sqft
4056 Longhurst Avenue, Niagara Falls, Ontario • L2E 6G6 • Niagara Falls
- 3 bath
- 6 bed
- 1100 sqft
5720 Temperance Avenue, Niagara Falls, Ontario • L2G 4A5 • Niagara Falls
- 2 bath
- 4 bed
- 1500 sqft
5810 Symmes Street, Niagara Falls, Ontario • L2G 2G3 • 216 - Dorchester
- — bath
- — bed
6261 CHURCHILL Street, Niagara Falls, Ontario • L2G 2X5 • 217 - Arad/Fallsview
- 2 bath
- 5 bed
- 1500 sqft
4548 Victoria Avenue, Niagara Falls, Ontario • L2E 4B6 • 210 - Downtown
- 2 bath
- 4 bed
- 1500 sqft
4972 Huron Street, Niagara Falls, Ontario • L2E 2J5 • 211 - Cherrywood
- 3 bath
- 6 bed
- 2000 sqft
4865 Armoury Street, Niagara Falls, Ontario • L2E 1S9 • 211 - Cherrywood
- 2 bath
- 4 bed
- 1100 sqft
7086 Centennial Street, Niagara Falls, Ontario • L2G 2Z1 • 217 - Arad/Fallsview





















