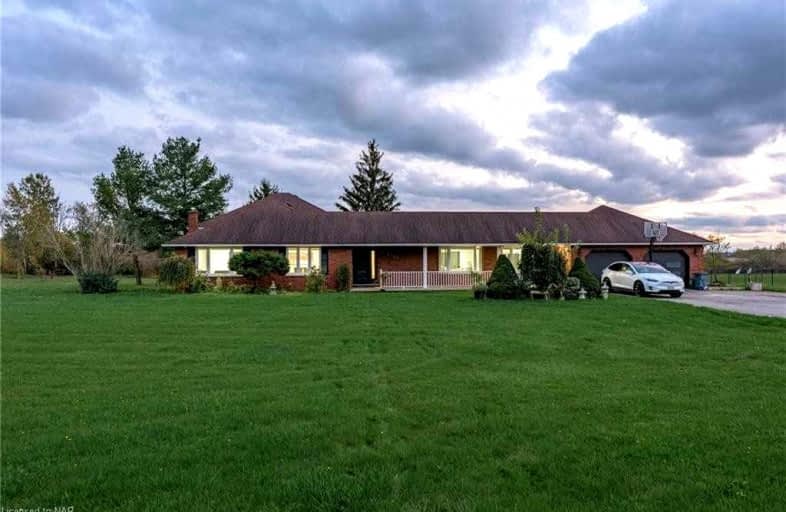Sold on Nov 15, 2021
Note: Property is not currently for sale or for rent.

-
Type: Detached
-
Style: Backsplit 4
-
Lot Size: 250 x 641 Feet
-
Age: No Data
-
Taxes: $5,138 per year
-
Days on Site: 20 Days
-
Added: Oct 26, 2021 (2 weeks on market)
-
Updated:
-
Last Checked: 3 months ago
-
MLS®#: X5413596
-
Listed By: Royal lepage nrc realty, brokerage
Luxurious 4 Bedroom 3.5 Bathroom Designer Home Sited On 3.5 Acres! Stunning Waterfront Property Features 2 Primary Bedrooms W/ En-Suite, 2,500 Sq.Ft. Of Living Space And 4 Finished Levels With Beautiful Views Of The Estate From Multiple Vantage Points. Spacious Main Floor Features A Modern Kitchen That Gazes Over The Rear Yard And Enjoys Quartz Countertops, Gas Stove W/ Pot Filler, Ss Appliances And Quartz Backsplash.
Extras
Separate Dining, Eat-In Kitchen W/ Bay Window, Living Room And Office On Main Floor. Both Primary Suites With Modern En-Suites W/ Heated Floors. Lower Level Has Finished Rec Room W/ Walk-Out And Fourth Level Is Fully Finished.
Property Details
Facts for 6392 Lyons Creek Road, Niagara Falls
Status
Days on Market: 20
Last Status: Sold
Sold Date: Nov 15, 2021
Closed Date: Mar 31, 2022
Expiry Date: Feb 25, 2022
Sold Price: $1,650,000
Unavailable Date: Nov 15, 2021
Input Date: Oct 26, 2021
Prior LSC: Listing with no contract changes
Property
Status: Sale
Property Type: Detached
Style: Backsplit 4
Area: Niagara Falls
Availability Date: March Ideal
Inside
Bedrooms: 4
Bathrooms: 4
Kitchens: 1
Rooms: 9
Den/Family Room: No
Air Conditioning: Central Air
Fireplace: Yes
Washrooms: 4
Building
Basement: Finished
Basement 2: Full
Heat Type: Forced Air
Heat Source: Gas
Exterior: Brick
Exterior: Vinyl Siding
Water Supply: Other
Special Designation: Unknown
Parking
Driveway: Pvt Double
Garage Spaces: 2
Garage Type: Attached
Covered Parking Spaces: 12
Total Parking Spaces: 14
Fees
Tax Year: 2021
Tax Legal Description: Pt Lt 15 Con 6 Willoughby; Pt Lt 16 Con 6 Willough
Taxes: $5,138
Land
Cross Street: North
Municipality District: Niagara Falls
Fronting On: South
Pool: None
Sewer: Septic
Lot Depth: 641 Feet
Lot Frontage: 250 Feet
Acres: 2-4.99
Zoning: R1
Water Body Name: Niagara
Water Body Type: River
Water Frontage: 76.2
Shoreline Allowance: None
Additional Media
- Virtual Tour: https://www.youtube.com/watch?v=eInLT-iHba4
Rooms
Room details for 6392 Lyons Creek Road, Niagara Falls
| Type | Dimensions | Description |
|---|---|---|
| Kitchen Main | 4.01 x 6.71 | |
| Living Main | 3.96 x 4.67 | |
| Dining Main | 3.35 x 4.57 | |
| Office Main | 3.81 x 4.06 | |
| Br 2nd | 4.11 x 5.49 | |
| 2nd Br 2nd | 4.11 x 4.57 | Ensuite Bath |
| 3rd Br 2nd | 4.17 x 4.57 | |
| Rec Lower | 4.57 x 8.13 | |
| 4th Br Lower | 4.17 x 4.62 |

| XXXXXXXX | XXX XX, XXXX |
XXXX XXX XXXX |
$X,XXX,XXX |
| XXX XX, XXXX |
XXXXXX XXX XXXX |
$X,XXX,XXX | |
| XXXXXXXX | XXX XX, XXXX |
XXXX XXX XXXX |
$XXX,XXX |
| XXX XX, XXXX |
XXXXXX XXX XXXX |
$XXX,XXX |
| XXXXXXXX XXXX | XXX XX, XXXX | $1,650,000 XXX XXXX |
| XXXXXXXX XXXXXX | XXX XX, XXXX | $1,699,900 XXX XXXX |
| XXXXXXXX XXXX | XXX XX, XXXX | $990,000 XXX XXXX |
| XXXXXXXX XXXXXX | XXX XX, XXXX | $990,000 XXX XXXX |

ÉÉC Notre-Dame-de-la-Jeunesse-Niagara.F
Elementary: CatholicHeximer Avenue Public School
Elementary: PublicKate S Durdan Public School
Elementary: PublicJames Morden Public School
Elementary: PublicLoretto Catholic Elementary School
Elementary: CatholicForestview Public School
Elementary: PublicÉcole secondaire Confédération
Secondary: PublicEastdale Secondary School
Secondary: PublicÉSC Jean-Vanier
Secondary: CatholicWestlane Secondary School
Secondary: PublicStamford Collegiate
Secondary: PublicSaint Michael Catholic High School
Secondary: Catholic
