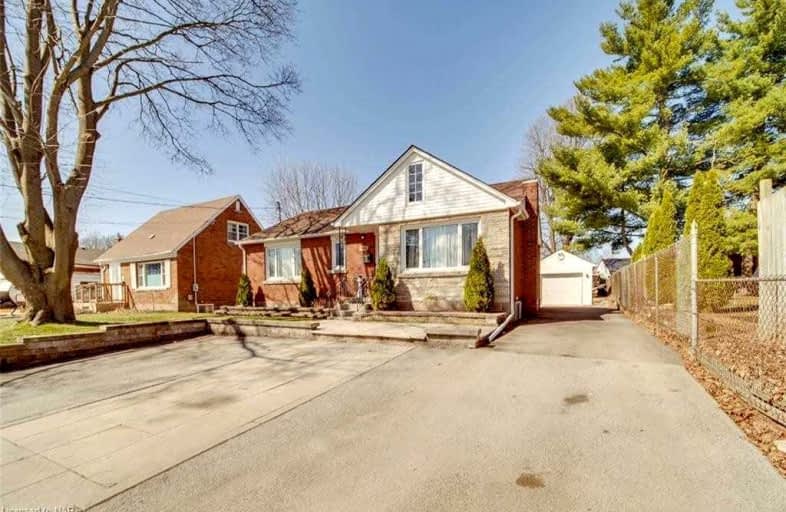
ÉÉC Notre-Dame-de-la-Jeunesse-Niagara.F
Elementary: CatholicHeximer Avenue Public School
Elementary: PublicFather Hennepin Catholic Elementary School
Elementary: CatholicJames Morden Public School
Elementary: PublicOur Lady of Mount Carmel Catholic Elementary School
Elementary: CatholicPrincess Margaret Public School
Elementary: PublicThorold Secondary School
Secondary: PublicWestlane Secondary School
Secondary: PublicStamford Collegiate
Secondary: PublicSaint Michael Catholic High School
Secondary: CatholicSaint Paul Catholic High School
Secondary: CatholicA N Myer Secondary School
Secondary: Public- 2 bath
- 2 bed
- 700 sqft
01-5848 Ferry Street, Niagara Falls, Ontario • L2G 1S9 • 216 - Dorchester
- 2 bath
- 3 bed
- 1500 sqft
5137 2nd Avenue, Niagara Falls, Ontario • L2E 3J8 • 211 - Cherrywood
- 3 bath
- 4 bed
- 2000 sqft
7729 Buckeye Crescent, Niagara Falls, Ontario • L2H 0P2 • Niagara Falls
- 1 bath
- 3 bed
MAIN-6619 Argyll Crescent, Niagara Falls, Ontario • L2G 5E8 • 217 - Arad/Fallsview
- 2 bath
- 4 bed
MAIN -4893 Hunter Street, Niagara Falls, Ontario • L2G 3M8 • 214 - Clifton Hill














