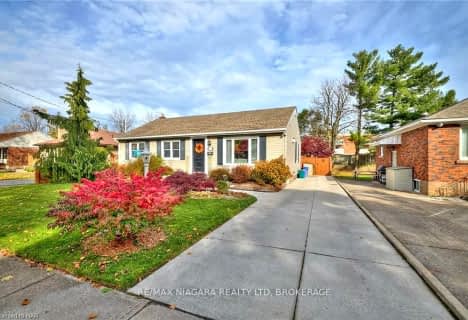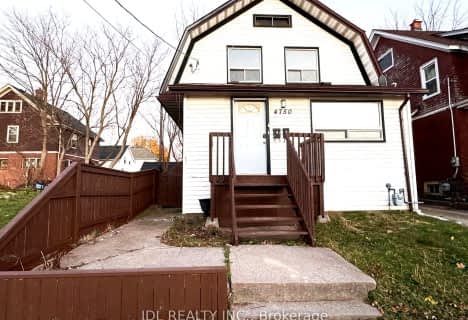
ÉÉC Notre-Dame-de-la-Jeunesse-Niagara.F
Elementary: CatholicHeximer Avenue Public School
Elementary: PublicFather Hennepin Catholic Elementary School
Elementary: CatholicJames Morden Public School
Elementary: PublicOur Lady of Mount Carmel Catholic Elementary School
Elementary: CatholicPrincess Margaret Public School
Elementary: PublicThorold Secondary School
Secondary: PublicWestlane Secondary School
Secondary: PublicStamford Collegiate
Secondary: PublicSaint Michael Catholic High School
Secondary: CatholicSaint Paul Catholic High School
Secondary: CatholicA N Myer Secondary School
Secondary: Public- — bath
- — bed
7001 CONCORD Crescent, Niagara Falls, Ontario • L2G 5G7 • 217 - Arad/Fallsview
- — bath
- — bed
6159 VILLAGE Crescent, Niagara Falls, Ontario • L2G 7M3 • 217 - Arad/Fallsview
- — bath
- — bed
7784 WHITE PINE CRESCENT Crescent, Niagara Falls, Ontario • L2H 3R5 • 222 - Brown
- 5 bath
- 6 bed
- 1100 sqft
4750 Saint Lawrence Avenue East, Niagara Falls, Ontario • L2E 3X9 • 210 - Downtown











