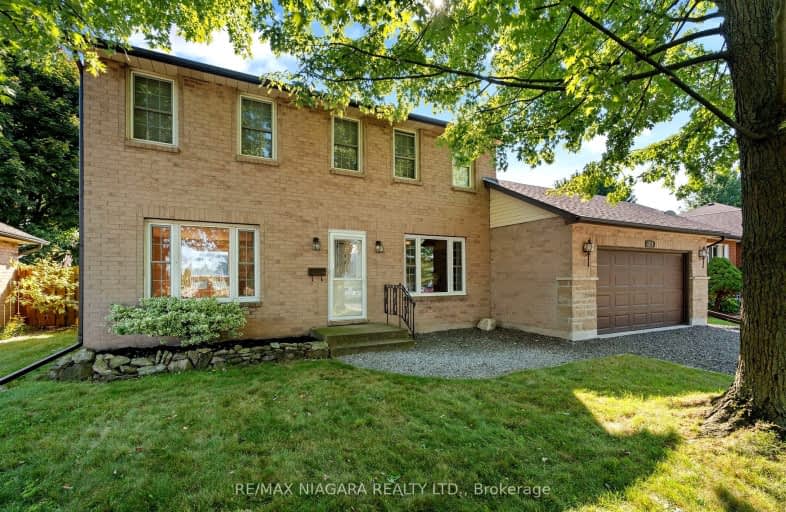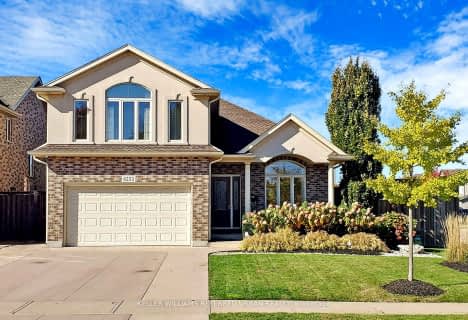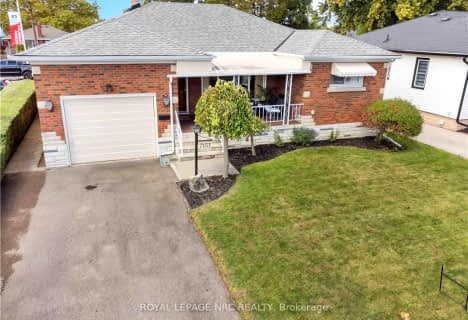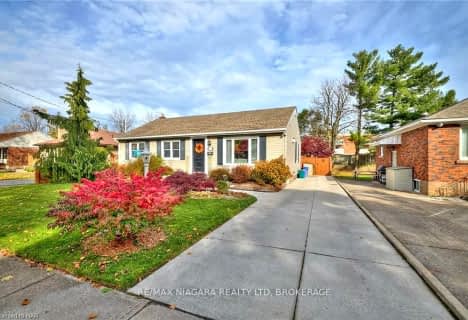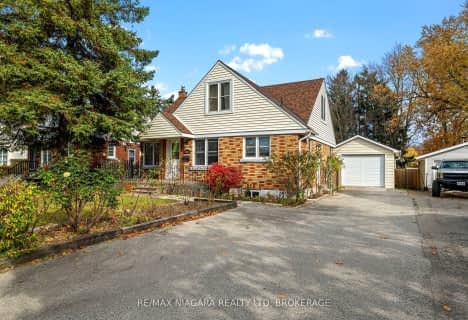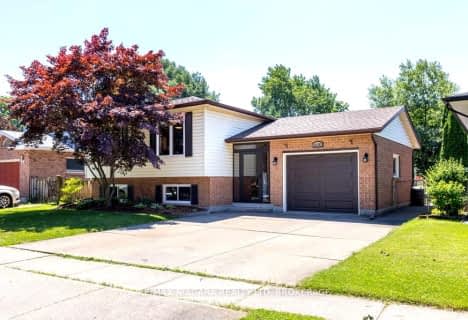Car-Dependent
- Most errands require a car.
Some Transit
- Most errands require a car.
Bikeable
- Some errands can be accomplished on bike.

Greendale Public School
Elementary: PublicKate S Durdan Public School
Elementary: PublicJames Morden Public School
Elementary: PublicCardinal Newman Catholic Elementary School
Elementary: CatholicLoretto Catholic Elementary School
Elementary: CatholicForestview Public School
Elementary: PublicThorold Secondary School
Secondary: PublicWestlane Secondary School
Secondary: PublicStamford Collegiate
Secondary: PublicSaint Michael Catholic High School
Secondary: CatholicSaint Paul Catholic High School
Secondary: CatholicA N Myer Secondary School
Secondary: Public-
Ag Bridge Community Park
Culp Street, Niagara Falls ON 2.15km -
Niagara Park
Niagara Falls ON 4.79km -
Oakes Park
5700 Morrison St (Stanley Ave.), Niagara Falls ON L2E 2E9 4.81km
-
Niagara Chauffeur
900 Main St, Niagara Falls, NY 14301 6.82km -
Associated Bank
1504 Pine Ave, Niagara Falls, NY 14301 7.63km -
Associated Bank
2620 Niagara St, Niagara Falls, NY 14303 8.53km
- 4 bath
- 3 bed
- 1500 sqft
8435 Kelsey Crescent, Niagara Falls, Ontario • L2H 0E6 • Niagara Falls
- — bath
- — bed
- — sqft
6668 Hawkins Street, Niagara Falls, Ontario • L2G 3B7 • 217 - Arad/Fallsview
- — bath
- — bed
- — sqft
6672 Hawkins Street, Niagara Falls, Ontario • L2G 3B7 • 217 - Arad/Fallsview
