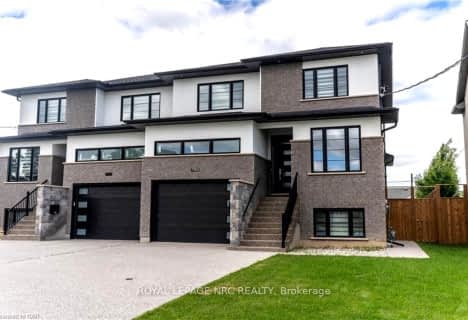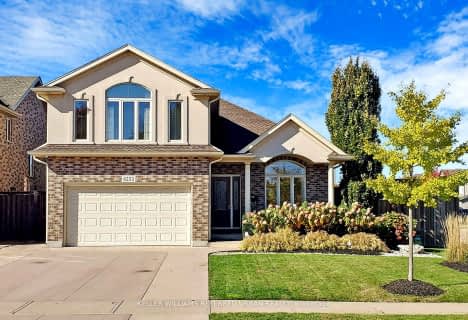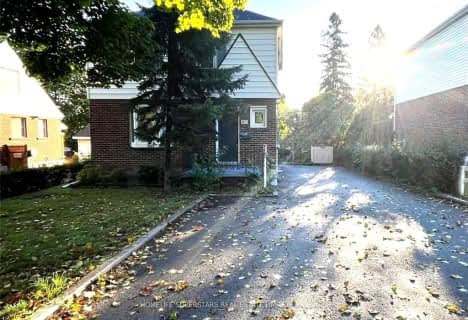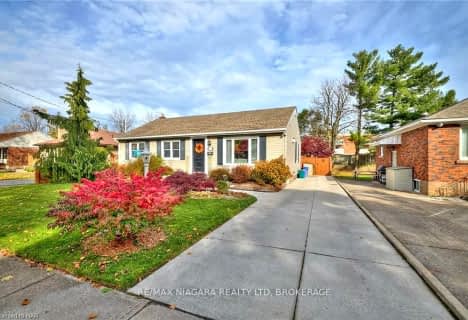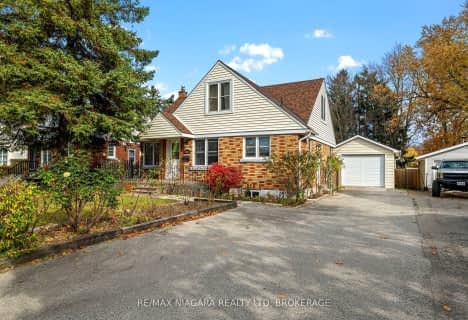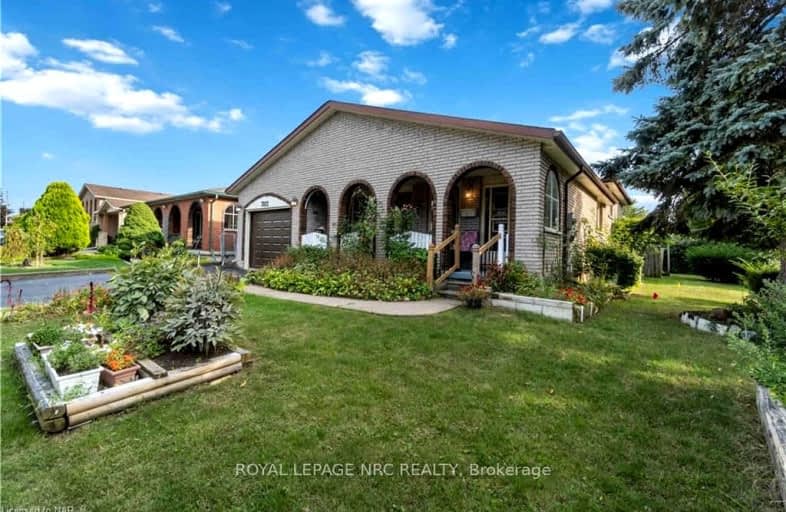
Car-Dependent
- Most errands require a car.
Some Transit
- Most errands require a car.
Somewhat Bikeable
- Most errands require a car.

Greendale Public School
Elementary: PublicKate S Durdan Public School
Elementary: PublicJames Morden Public School
Elementary: PublicCardinal Newman Catholic Elementary School
Elementary: CatholicLoretto Catholic Elementary School
Elementary: CatholicForestview Public School
Elementary: PublicThorold Secondary School
Secondary: PublicWestlane Secondary School
Secondary: PublicStamford Collegiate
Secondary: PublicSaint Michael Catholic High School
Secondary: CatholicSaint Paul Catholic High School
Secondary: CatholicA N Myer Secondary School
Secondary: Public-
Niagara Glen
Niagara Falls ON L2E 6T2 2.95km -
C.B Wright park
Niagara Falls ON L2G 4C6 2.98km -
Oakes Park
5700 Morrison St (Stanley Ave.), Niagara Falls ON L2E 2E9 4.09km
-
Scotiabank
7957 McLeod Rd, Niagara Falls ON L2H 0G5 1.07km -
HSBC ATM
7172 Dorchester Rd, Niagara Falls ON L2G 5V6 1.67km -
CoinFlip Bitcoin ATM
7000 McLeod Rd, Niagara Falls ON L2G 7K3 1.69km
- — bath
- — bed
6159 VILLAGE Crescent, Niagara Falls, Ontario • L2G 7M3 • 217 - Arad/Fallsview
- — bath
- — bed
7784 WHITE PINE CRESCENT Crescent, Niagara Falls, Ontario • L2H 3R5 • 222 - Brown



