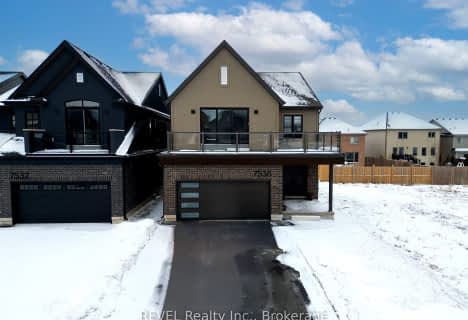Car-Dependent
- Most errands require a car.
Some Transit
- Most errands require a car.
Somewhat Bikeable
- Most errands require a car.

Greendale Public School
Elementary: PublicKate S Durdan Public School
Elementary: PublicJames Morden Public School
Elementary: PublicCardinal Newman Catholic Elementary School
Elementary: CatholicLoretto Catholic Elementary School
Elementary: CatholicForestview Public School
Elementary: PublicThorold Secondary School
Secondary: PublicWestlane Secondary School
Secondary: PublicStamford Collegiate
Secondary: PublicSaint Michael Catholic High School
Secondary: CatholicSaint Paul Catholic High School
Secondary: CatholicA N Myer Secondary School
Secondary: Public-
Preakness Neighbourhood Park
Preakness St, Niagara Falls ON L2H 2W6 2.39km -
Franklin J Miller Park
Niagara Falls ON 2.99km -
Niagara Falls Lions Community Park
5105 Drummond Rd, Niagara Falls ON L2E 6E2 4.18km
-
HSBC ATM
7107 Kalar Rd, Niagara Falls ON L2H 3J6 1.29km -
FirstOntario Credit Union
7885 McLeod Rd, Niagara Falls ON L2H 0G5 1.7km -
BMO Bank of Montreal
7555 Montrose Rd (in Niagara Square Shopping Centre), Niagara Falls ON L2H 2E9 2.12km
- 3 bath
- 4 bed
- 2000 sqft
7835 Rysdale Street, Niagara Falls, Ontario • L2H 1G5 • 213 - Ascot
- 4 bath
- 4 bed
- 2000 sqft
7934 Woodbine Street, Niagara Falls, Ontario • L2H 1C6 • 213 - Ascot
- 3 bath
- 4 bed
- 3500 sqft
6916 Garner Road, Niagara Falls, Ontario • L2H 0X6 • Niagara Falls
- 3 bath
- 4 bed
6500 Saint Michael Avenue, Niagara Falls, Ontario • L2H 0C5 • 219 - Forestview
- 4 bath
- 5 bed
- 3500 sqft
9232 Shoveller Drive, Niagara Falls, Ontario • L2H 0M3 • Niagara Falls
- 3 bath
- 4 bed
- 2500 sqft
7543 Splendour Drive, Niagara Falls, Ontario • L2H 3V8 • 222 - Brown
- 4 bath
- 3 bed
- 2500 sqft
5668 Osprey Avenue West, Niagara Falls, Ontario • L2H 0G2 • 219 - Forestview
- 4 bath
- 4 bed
- 3000 sqft
7538 Splendour Drive, Niagara Falls, Ontario • L2H 3V9 • 219 - Forestview
- 4 bath
- 5 bed
- 3000 sqft
8881 Joseph Court, Niagara Falls, Ontario • L2H 3P1 • 219 - Forestview













