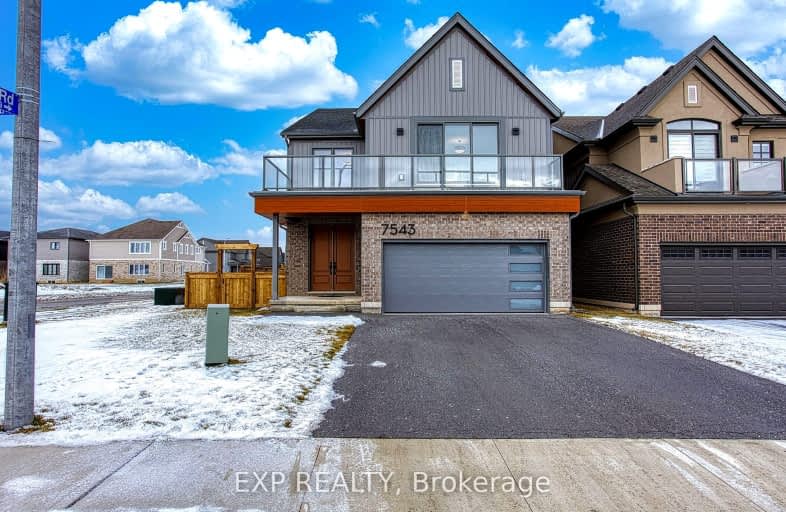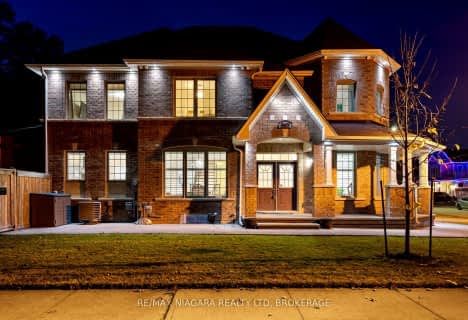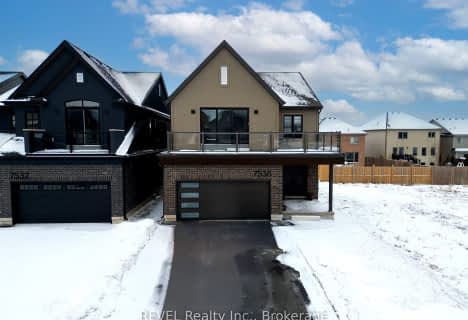
Car-Dependent
- Some errands can be accomplished on foot.
Some Transit
- Most errands require a car.
Bikeable
- Some errands can be accomplished on bike.

Greendale Public School
Elementary: PublicKate S Durdan Public School
Elementary: PublicJames Morden Public School
Elementary: PublicCardinal Newman Catholic Elementary School
Elementary: CatholicLoretto Catholic Elementary School
Elementary: CatholicForestview Public School
Elementary: PublicThorold Secondary School
Secondary: PublicWestlane Secondary School
Secondary: PublicStamford Collegiate
Secondary: PublicSaint Michael Catholic High School
Secondary: CatholicSaint Paul Catholic High School
Secondary: CatholicA N Myer Secondary School
Secondary: Public-
Preakness Neighbourhood Park
Preakness St, Niagara Falls ON L2H 2W6 3.65km -
Niagara Park
Niagara Falls ON 5.38km -
Dufferin Islands
NIAGARA Pky, Niagara Falls ON 5.42km
-
CIBC Cash Dispenser
7950 McLeod Rd, Niagara Falls ON L2H 0Y6 0.69km -
RBC Royal Bank ATM
7307 Oakwood Dr, Niagara Falls ON L2G 0J4 1.6km -
Cataract Savings & Cu Ltd
7172 Dorchester Rd, Niagara Falls ON L2G 5V6 2.32km
- 4 bath
- 4 bed
- 3000 sqft
9389 Hendershot Boulevard, Niagara Falls, Ontario • L2H 0E9 • 219 - Forestview
- 3 bath
- 4 bed
- 2000 sqft
7719 Sycamore Drive, Niagara Falls, Ontario • L2H 0N6 • 222 - Brown
- 4 bath
- 4 bed
- 2500 sqft
7149 Parkside Road, Niagara Falls, Ontario • L2H 3L6 • 219 - Forestview
- 3 bath
- 4 bed
- 2500 sqft
8849 Dogwood Crescent, Niagara Falls, Ontario • L2H 2Y6 • Niagara Falls
- 4 bath
- 4 bed
- 2500 sqft
6427 Dilalla Crescent, Niagara Falls, Ontario • L2H 0C9 • 219 - Forestview
- 4 bath
- 4 bed
- 3000 sqft
7538 Splendour Drive, Niagara Falls, Ontario • L2H 3V9 • 219 - Forestview
- 4 bath
- 4 bed
- 2000 sqft
7687 Sycamore Drive, Niagara Falls, Ontario • L2H 0N6 • Niagara Falls





















