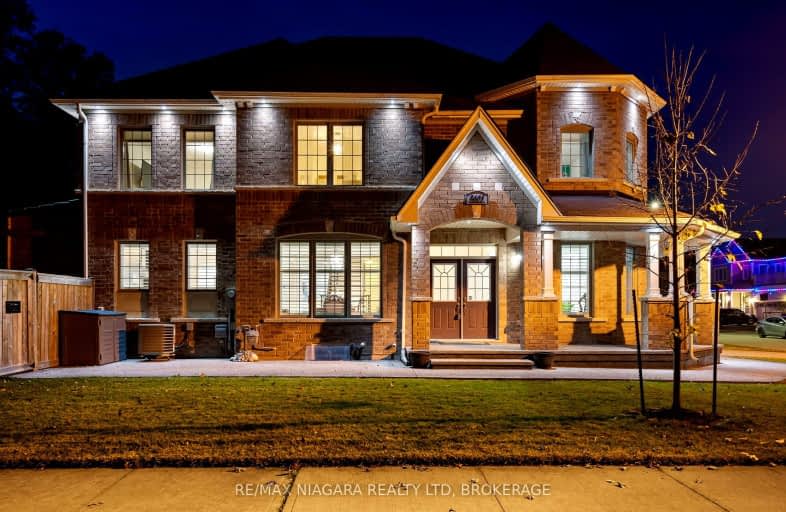Car-Dependent
- Almost all errands require a car.
Some Transit
- Most errands require a car.
Bikeable
- Some errands can be accomplished on bike.

ÉÉC Notre-Dame-de-la-Jeunesse-Niagara.F
Elementary: CatholicKate S Durdan Public School
Elementary: PublicJames Morden Public School
Elementary: PublicCardinal Newman Catholic Elementary School
Elementary: CatholicLoretto Catholic Elementary School
Elementary: CatholicForestview Public School
Elementary: PublicThorold Secondary School
Secondary: PublicWestlane Secondary School
Secondary: PublicStamford Collegiate
Secondary: PublicSaint Michael Catholic High School
Secondary: CatholicSaint Paul Catholic High School
Secondary: CatholicA N Myer Secondary School
Secondary: Public-
WeinLoKaL
7555 Montrose Rd, Niagara Falls, ON L2H 2E9 1.76km -
Chip N Charlie Bar & Eatery
8189 Lundy's Lane, Niagara Falls, ON L2H 1H3 3.42km -
Mick & Angelo's Eatery & Bar
7600 Lundy's Lane, Niagara Falls, ON L2H 1H1 3.61km
-
Neigbour's Cafe
7307 Oakwood Drive, Niagara Falls, ON L2E 6S5 2.01km -
McDonald's
7481 Oakwood Drive, Niagara Falls, ON L2E 6S5 2.09km -
Tim Horton's
7311 Pin Oak Drive, Niagara Falls, ON L2E 6S5 1.51km
-
World Gym
7555 Montrose Road, Unit 17, Niagara Falls, ON L2H 2E9 1.47km -
Simply Fit Health Club
6595 Drummond Road, Niagara Falls, ON L2G 4N6 4.22km -
LA Fitness
6767 Morrison St, Niagara Falls, ON L2E 6Z8 5.82km
-
MacKinnon Guardian Drugs
6680 Drummond Rd, Niagara Falls, ON L2G 4P1 4.21km -
Guardian Drugs
6680 Drummond Road, Niagara Falls, ON L2G 4P1 4.21km -
Shoppers Drug Mart
6565 Lundy's Lane, Niagara Falls, ON L2G 4.58km
-
L & J Deli
8240 McLeod Road, Niagara Falls, ON L2E 6S5 1.3km -
Easy Street
8240 Mcleod Road, Niagara Falls, ON L2E 6S5 1.3km -
Jerk Hut Cuisine
8240 McLeod Road, Unit 3, Niagara Falls, ON L2H 2T6 1.32km
-
Niagara Square Shopping Centre
7555 Montrose Road, Niagara Falls, ON L2H 2E9 1.76km -
SmartCentres Niagara Falls
7481 Oakwood Drive, Niagara Falls, ON L2E 6S5 2.02km -
Souvenir Mart
5930 Avenue Victoria, Niagara Falls, ON L2G 3L7 6.19km
-
Food Basics
6770 McLeod Road, Niagara Falls, ON L2G 3G6 3.02km -
FreshCo
5931 Kalar Road, Niagara Falls, ON L2H 0L4 3.24km -
Patel Grocers
6734 Lundy's Lane, Niagara Falls, ON L2G 1V5 4.32km
-
LCBO
7481 Oakwood Drive, Niagara Falls, ON 1.94km -
LCBO
5389 Ferry Street, Niagara Falls, ON L2G 1R9 5.81km -
LCBO
102 Primeway Drive, Welland, ON L3B 0A1 8.54km
-
Costco Gasoline
7500 Pin Oak Drive, Niagara Falls, ON L2H 2E9 1.24km -
Brookside Village Company-Operative Homes
8175 McLeod Road, Niagara Falls, ON L2H 3A5 1.39km -
Petro-Canada
7950 McLeod Road, Niagara Falls, ON L2E 6S5 2.23km
-
Cineplex Odeon Niagara Square Cinemas
7555 Montrose Road, Niagara Falls, ON L2H 2E9 1.51km -
Legends Of Niagara Falls 3D/4D Movie Theater
5200 Robinson Street, Niagara Falls, ON L2G 2A2 5.9km -
Niagara Adventure Theater
1 Prospect Pointe 6.82km
-
Libraries
3763 Main Street, Niagara Falls, ON L2G 6B3 7.29km -
Niagara Falls Public Library
4848 Victoria Avenue, Niagara Falls, ON L2E 4C5 7.51km -
Libraries
4848 Victoria Avenue, Niagara Falls, ON L2E 4C5 7.52km
-
Welland County General Hospital
65 3rd St, Welland, ON L3B 12.35km -
Mount St Mary's Hospital of Niagara Falls
5300 Military Rd 13.74km -
McAuley Residence
1503 Military Rd 22.67km
-
Preakness Neighbourhood Park
Preakness St, Niagara Falls ON L2H 2W6 4.71km -
Dufferin Islands
NIAGARA Pky, Niagara Falls ON 5.82km -
Niagara Falls Lions Community Park
5105 Drummond Rd, Niagara Falls ON L2E 6E2 5.84km
-
HSBC ATM
7107 Kalar Rd, Niagara Falls ON L2H 3J6 1.35km -
RBC Royal Bank ATM
7950 McLeod Rd, Niagara Falls ON L2H 0Y6 1.54km -
FirstOntario Credit Union
7885 McLeod Rd, Niagara Falls ON L2H 0G5 1.81km
- 3 bath
- 4 bed
- 2000 sqft
8758 Chickory Trail, Niagara Falls, Ontario • L2H 3S4 • 222 - Brown
- 3 bath
- 4 bed
- 1500 sqft
7663 Ronnie Crescent, Niagara Falls, Ontario • L2G 7M1 • 221 - Marineland
- 3 bath
- 4 bed
- 2000 sqft
7719 Sycamore Drive, Niagara Falls, Ontario • L2H 0N6 • 222 - Brown
- 4 bath
- 4 bed
- 2500 sqft
6427 Dilalla Crescent, Niagara Falls, Ontario • L2H 0C9 • 219 - Forestview
- 3 bath
- 4 bed
- 2000 sqft
7729 Buckeye Crescent, Niagara Falls, Ontario • L2H 0P2 • Niagara Falls
- 4 bath
- 4 bed
- 2000 sqft
7687 Sycamore Drive, Niagara Falls, Ontario • L2H 0N6 • Niagara Falls














