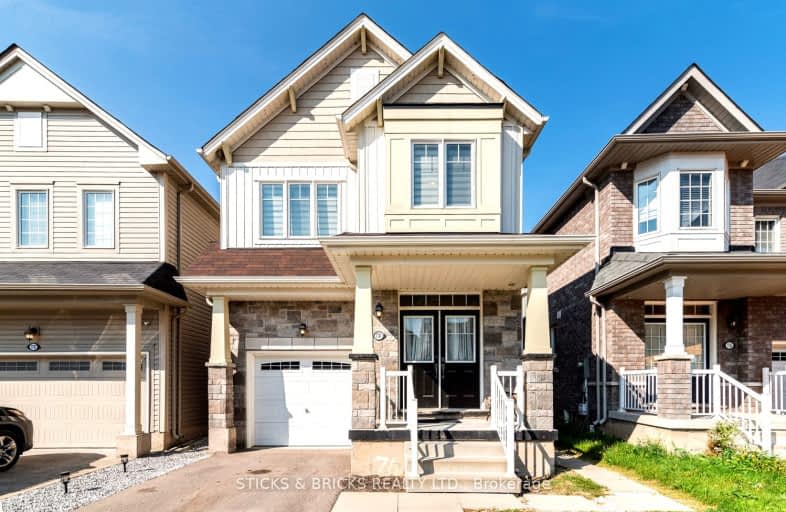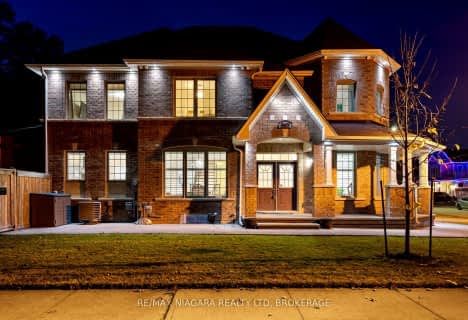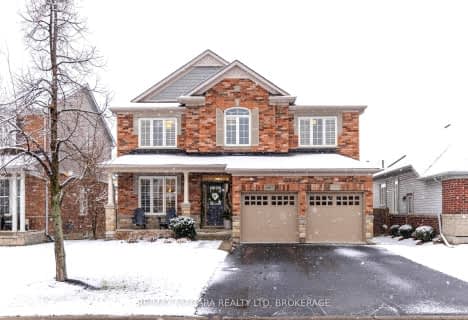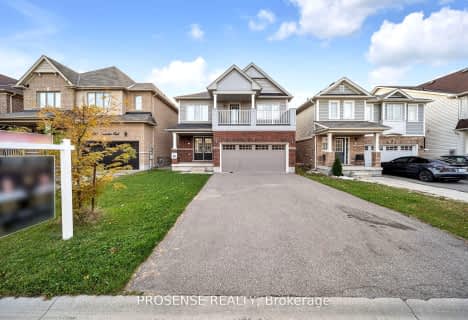Car-Dependent
- Almost all errands require a car.
Some Transit
- Most errands require a car.
Somewhat Bikeable
- Most errands require a car.

ÉÉC Notre-Dame-de-la-Jeunesse-Niagara.F
Elementary: CatholicKate S Durdan Public School
Elementary: PublicJames Morden Public School
Elementary: PublicOur Lady of Mount Carmel Catholic Elementary School
Elementary: CatholicLoretto Catholic Elementary School
Elementary: CatholicForestview Public School
Elementary: PublicThorold Secondary School
Secondary: PublicWestlane Secondary School
Secondary: PublicStamford Collegiate
Secondary: PublicSaint Michael Catholic High School
Secondary: CatholicSaint Paul Catholic High School
Secondary: CatholicA N Myer Secondary School
Secondary: Public-
Niagara Glen
Niagara Falls ON L2E 6T2 3.9km -
Niagara Park
Niagara Falls ON 5.32km -
Riverview Park
5.4km
-
CoinFlip Bitcoin ATM
7000 McLeod Rd, Niagara Falls ON L2G 7K3 1.91km -
HSBC ATM
7172 Dorchester Rd, Niagara Falls ON L2G 5V6 2.12km -
Meridian Credit Union
6175 Dunn St (at Drummond Rd), Niagara Falls ON L2G 2P4 3.46km
- 3 bath
- 4 bed
- 2000 sqft
8758 Chickory Trail, Niagara Falls, Ontario • L2H 3S4 • 222 - Brown
- 2 bath
- 4 bed
- 1100 sqft
8035 Westwood Street, Niagara Falls, Ontario • L2H 1X7 • 218 - West Wood
- 3 bath
- 4 bed
- 1500 sqft
7663 Ronnie Crescent, Niagara Falls, Ontario • L2G 7M1 • 221 - Marineland
- 3 bath
- 4 bed
- 2000 sqft
7719 Sycamore Drive, Niagara Falls, Ontario • L2H 0N6 • 222 - Brown
- 3 bath
- 4 bed
- 3000 sqft
8659 Chickory Trail, Niagara Falls, Ontario • L2H 3S5 • 222 - Brown
- 4 bath
- 4 bed
- 2500 sqft
7149 Parkside Road, Niagara Falls, Ontario • L2H 3L6 • 219 - Forestview
- 3 bath
- 4 bed
- 2500 sqft
8849 Dogwood Crescent, Niagara Falls, Ontario • L2H 2Y6 • Niagara Falls
- 4 bath
- 4 bed
- 2000 sqft
8383 Heikoop Crescent, Niagara Falls, Ontario • L2H 3J7 • 219 - Forestview






















