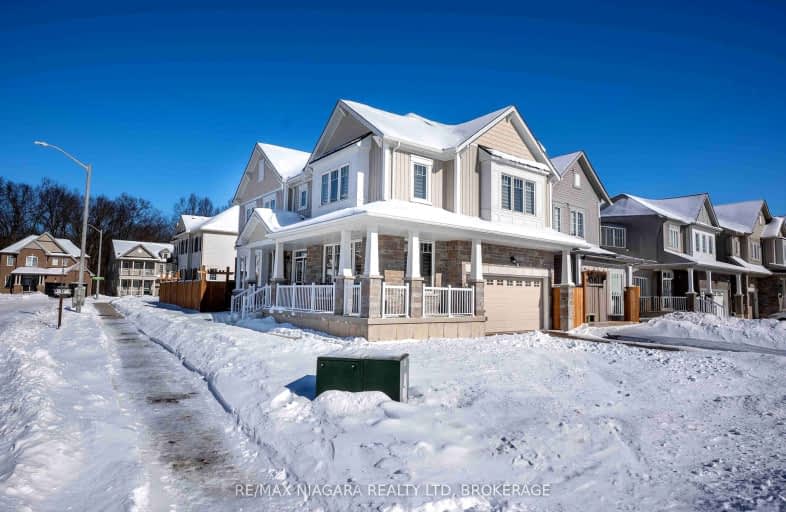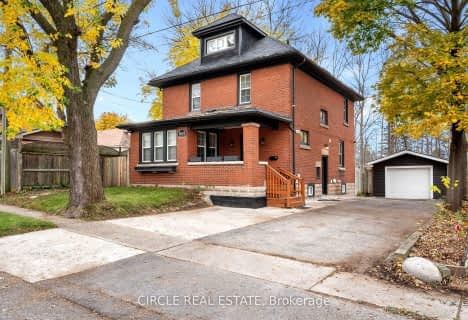Car-Dependent
- Almost all errands require a car.
Minimal Transit
- Almost all errands require a car.
Somewhat Bikeable
- Most errands require a car.

Greendale Public School
Elementary: PublicKate S Durdan Public School
Elementary: PublicJames Morden Public School
Elementary: PublicCardinal Newman Catholic Elementary School
Elementary: CatholicLoretto Catholic Elementary School
Elementary: CatholicForestview Public School
Elementary: PublicThorold Secondary School
Secondary: PublicWestlane Secondary School
Secondary: PublicStamford Collegiate
Secondary: PublicSaint Michael Catholic High School
Secondary: CatholicSaint Paul Catholic High School
Secondary: CatholicA N Myer Secondary School
Secondary: Public-
Bambi Park
2.89km -
Preakness Neighbourhood Park
Preakness St, Niagara Falls ON L2H 2W6 4.18km -
Crimson Dr. Park
Niagara Falls ON 4.41km
-
HSBC ATM
7107 Kalar Rd, Niagara Falls ON L2H 3J6 1.09km -
Scotiabank
7957 McLeod Rd, Niagara Falls ON L2H 0G5 1.6km -
CIBC
7209 Drummond Rd, Niagara Falls ON L2G 4P7 4.11km









