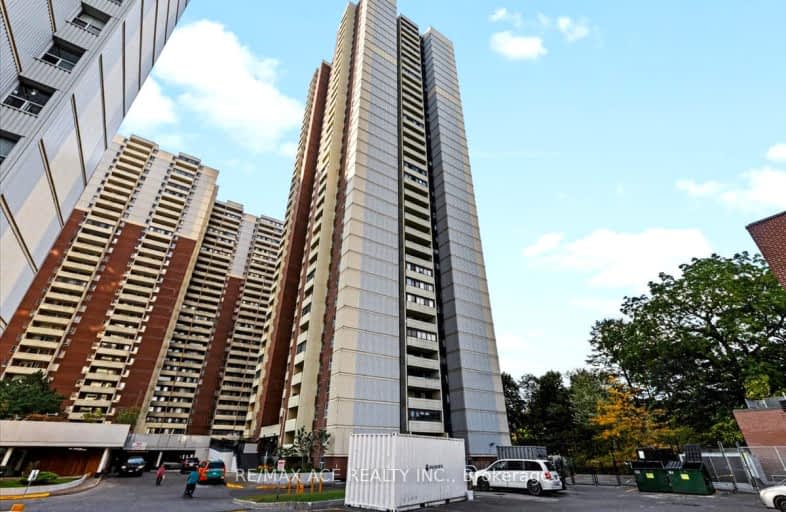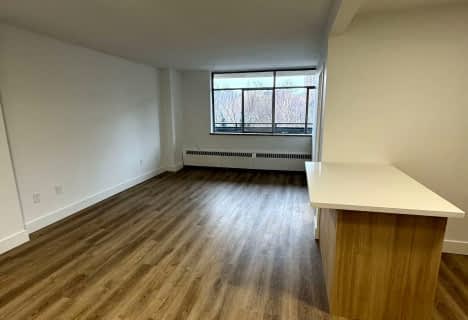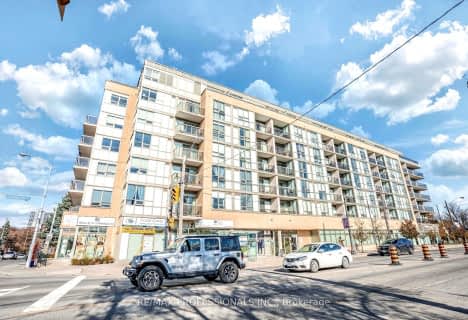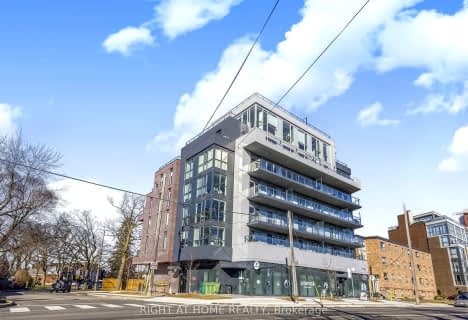Very Walkable
- Most errands can be accomplished on foot.
Excellent Transit
- Most errands can be accomplished by public transportation.
Very Bikeable
- Most errands can be accomplished on bike.
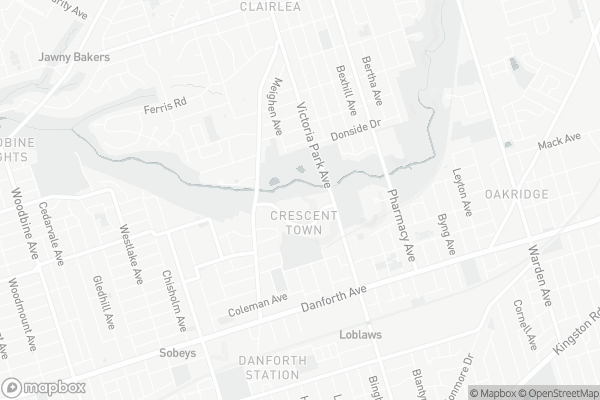
William J McCordic School
Elementary: PublicSt Dunstan Catholic School
Elementary: CatholicSt Nicholas Catholic School
Elementary: CatholicCrescent Town Elementary School
Elementary: PublicSecord Elementary School
Elementary: PublicGeorge Webster Elementary School
Elementary: PublicEast York Alternative Secondary School
Secondary: PublicNotre Dame Catholic High School
Secondary: CatholicNeil McNeil High School
Secondary: CatholicBirchmount Park Collegiate Institute
Secondary: PublicMalvern Collegiate Institute
Secondary: PublicSATEC @ W A Porter Collegiate Institute
Secondary: Public-
Azad Supermarket
1 the market place, Crescent Town Road, Toronto 0.11km -
Marhaba Super Market
3018 Danforth Avenue, East York 0.69km -
Ababeel Supermarket
3040 Danforth Avenue Unit # 7, East York 0.69km
-
The Beer Store
3130 Danforth Avenue, Scarborough 0.78km -
Wine Rack
3003 Danforth Avenue #16, East York 0.84km -
LCBO
3111 Danforth Avenue, Scarborough 0.88km
-
Kaygee Construction Inc. o/a A. G. Designs
1 Massey Square, Toronto 0.09km -
Golden Wok Chinese Restaurant
94 Halsey Avenue, East York 0.48km -
Master Pizzeria inc
420 Dawes Road, East York 0.61km
-
Kaygee Construction Inc. o/a A. G. Designs
1 Massey Square, Toronto 0.09km -
Daily Perk Coffee Co Ltd
Victoria Park Subway Station, 777 Victoria Park Avenue, Scarborough 0.42km -
Vista Espresso & Bakery
90 Halsey Avenue, East York 0.48km
-
TD Canada Trust Branch and ATM
3060 Danforth Avenue, East York 0.69km -
CIBC Branch with ATM
3003 Danforth Avenue, East York 0.76km -
RBC Royal Bank
2780 Danforth Avenue, Toronto 0.86km
-
Esso
3075 Danforth Avenue, Scarborough 0.78km -
Circle K
3075 Danforth Avenue, Scarborough 0.79km -
Gas Star
3180 Danforth Avenue, Scarborough 0.87km
-
Cresent Town Fitness Center
Toronto 0.13km -
273 Pharmacy Party Centre
273 Pharmacy Avenue, Scarborough 0.69km -
LA Fitness
3003 Danforth Avenue Ste 40-42, Toronto 0.77km
-
Taylor Creek Park
260 Dawes Road, East York 0.32km -
Dentonia Park
80 Thyra Avenue, Toronto 0.36km -
Donora Park
East York 0.38km
-
Talut Inc.
5 Massey Square, East York 0.08km -
Little Free Library
56 Avonlea Boulevard, East York 0.41km -
Toronto Public Library - Dawes Road Branch
416 Dawes Road, East York 0.56km
-
Teesdale Variety
10 Teesdale Pl, Scarborough 0.55km -
Danforth-Victoria Medical Clinic & Pharmacy
3102 Danforth Avenue, Scarborough 0.74km -
Diverse Life Health Coach
Donna D, 2901 A Danforth Avenue, Toronto 0.8km
-
DrugSmart Pharmacy
5 The Market Place Above street-level Crescent Town Market Place, East York 0.15km -
Halsey Compounding Pharmacy
2-100 Halsey Avenue, East York 0.47km -
DiscountPlus Pharmacy
10 Teesdale Place, Scarborough 0.57km
-
Shoppers World Danforth
3003 Danforth Avenue, Toronto 0.79km -
Victoria Crossing
Gerrard Street East, Toronto 1.21km
-
Kaygee Construction Inc. o/a A. G. Designs
1 Massey Square, Toronto 0.09km -
Hawless Lounge
430 Dawes Road, East York 0.64km -
Duffy's Drive-In Restaurant
399 Dawes Road, East York 0.65km
- 1 bath
- 3 bed
- 900 sqft
510-2 Park Vista Drive, Toronto, Ontario • M4B 1A1 • O'Connor-Parkview
- 1 bath
- 1 bed
- 500 sqft
813-2055 Danforth Avenue, Toronto, Ontario • M4C 1J8 • Woodbine Corridor
- 2 bath
- 1 bed
- 500 sqft
907-2369 Danforth Avenue, Toronto, Ontario • M4C 0B1 • East End-Danforth
- 1 bath
- 1 bed
- 800 sqft
409-2 Park Vista Drive, Toronto, Ontario • M4B 1A1 • O'Connor-Parkview
- 2 bath
- 1 bed
- 600 sqft
701-2369 Danforth Avenue, Toronto, Ontario • M4C 0B1 • East End-Danforth
- — bath
- — bed
- — sqft
302-1316 Kingston Road, Toronto, Ontario • M1N 0C6 • Birchcliffe-Cliffside
