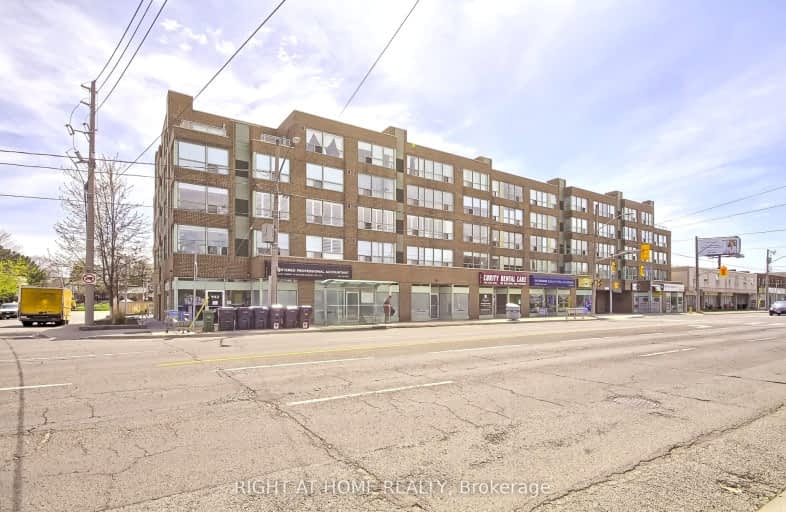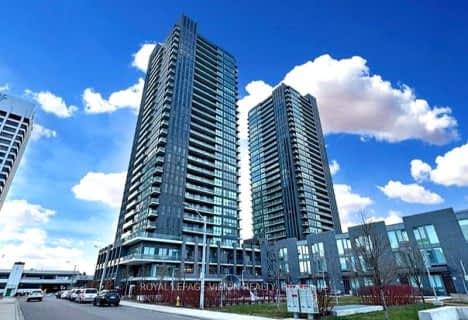Very Walkable
- Most errands can be accomplished on foot.
Good Transit
- Some errands can be accomplished by public transportation.
Bikeable
- Some errands can be accomplished on bike.

Parkside Elementary School
Elementary: PublicO'Connor Public School
Elementary: PublicPresteign Heights Elementary School
Elementary: PublicSelwyn Elementary School
Elementary: PublicGordon A Brown Middle School
Elementary: PublicGeorge Webster Elementary School
Elementary: PublicEast York Alternative Secondary School
Secondary: PublicMonarch Park Collegiate Institute
Secondary: PublicEast York Collegiate Institute
Secondary: PublicMalvern Collegiate Institute
Secondary: PublicSATEC @ W A Porter Collegiate Institute
Secondary: PublicMarc Garneau Collegiate Institute
Secondary: Public-
Jawny Bakers Restaurant
804 O'Connor Drive, Toronto, ON M4B 2S9 0.34km -
Glengarry Arms
2871 Saint Clair Avenue E, Toronto, ON M4B 1N4 0.62km -
Rally Restaurant and Bar
1660 O'Connor Drive, Toronto, ON M4A 2R4 1.12km
-
Nostalgia Coffee Company
855 O'Connor Drive, Toronto, ON M4B 2S7 0.17km -
Beanwise
1400 O'connor Drive, Unit 8-10, Toronto, ON M4B 2T8 0.59km -
Slayer Burger
1400 O'Connor Drive, Toronto, ON M4B 2T8 0.64km
-
Victoria Park Pharmacy
1314 Av Victoria Park, East York, ON M4B 2L4 1.18km -
Shoppers Drug Mart
1500 Woodbine Ave E, Toronto, ON M4C 5J2 1.21km -
Shoppers Drug Mart
70 Eglinton Square Boulevard, Toronto, ON M1L 2K1 1.96km
-
Truly India
979 O'Connor Drive, Toronto, ON M4B 2T1 0.05km -
Pizza Piccomilano
977 O Connor Drive, Toronto, ON M4B 2T1 0.05km -
Mexico Lindo
971 O'Connor Drive, Toronto, ON M4K 1T1 0.05km
-
Eglinton Square
1 Eglinton Square, Toronto, ON M1L 2K1 1.82km -
Golden Mile Shopping Centre
1880 Eglinton Avenue E, Scarborough, ON M1L 2L1 2.12km -
Eglinton Town Centre
1901 Eglinton Avenue E, Toronto, ON M1L 2L6 2.39km
-
Fresh Choice Store
809 O'Connor Drive, Toronto, ON M4B 2S7 0.26km -
Tom's No Frills
1150 Victoria Park Avenue, Toronto, ON M4B 2K4 1.18km -
Seaport Merchants
1101 Victoria Park Avenue, Scarborough, ON M4B 2K2 1.23km
-
LCBO - Coxwell
1009 Coxwell Avenue, East York, ON M4C 3G4 1.92km -
Beer & Liquor Delivery Service Toronto
Toronto, ON 2.42km -
LCBO
1900 Eglinton Avenue E, Eglinton & Warden Smart Centre, Toronto, ON M1L 2L9 2.79km
-
Esso
2915 Saint Clair Avenue E, East York, ON M4B 1N9 0.82km -
Mister Transmission
1656 O'Connor Drive, North York, ON M4A 1W4 1.07km -
Don Valley Volkswagen
185 Bartley Drive, Toronto, ON M4A 1E6 1.35km
-
Cineplex Odeon Eglinton Town Centre Cinemas
22 Lebovic Avenue, Toronto, ON M1L 4V9 2.33km -
Cineplex VIP Cinemas
12 Marie Labatte Road, unit B7, Toronto, ON M3C 0H9 4.05km -
Fox Theatre
2236 Queen St E, Toronto, ON M4E 1G2 4.36km
-
Dawes Road Library
416 Dawes Road, Toronto, ON M4B 2E8 1.35km -
Toronto Public Library - Eglinton Square
Eglinton Square Shopping Centre, 1 Eglinton Square, Unit 126, Toronto, ON M1L 2K1 1.83km -
Toronto Public Library
29 Saint Dennis Drive, Toronto, ON M3C 3J3 1.99km
-
Providence Healthcare
3276 Saint Clair Avenue E, Toronto, ON M1L 1W1 2.16km -
Michael Garron Hospital
825 Coxwell Avenue, East York, ON M4C 3E7 2.33km -
Sunnybrook Health Sciences Centre
2075 Bayview Avenue, Toronto, ON M4N 3M5 5.44km
-
Taylor Creek Park
200 Dawes Rd (at Crescent Town Rd.), Toronto ON M4C 5M8 1.34km -
Wigmore Park
Elvaston Dr, Toronto ON 2.54km -
East Lynn Park
E Lynn Ave, Toronto ON 2.72km
-
Scotiabank
2575 Danforth Ave (Main St), Toronto ON M4C 1L5 2.41km -
RBC Royal Bank
1090 Don Mills Rd, North York ON M3C 3R6 4.14km -
Scotiabank
885 Lawrence Ave E, North York ON M3C 1P7 4.3km
- 2 bath
- 2 bed
- 800 sqft
207-135 Wynford Drive, Toronto, Ontario • M3C 0J4 • Banbury-Don Mills
- 2 bath
- 2 bed
- 900 sqft
609-1700 Eglinton Avenue East, Toronto, Ontario • M4A 2X4 • Victoria Village
- 1 bath
- 3 bed
- 900 sqft
510-2 Park Vista Drive, Toronto, Ontario • M4B 1A1 • O'Connor-Parkview
- 2 bath
- 2 bed
- 900 sqft
1008-99 The Donway West, Toronto, Ontario • M3C 0N8 • Banbury-Don Mills
- 2 bath
- 2 bed
- 1000 sqft
707-5 Concorde Place, Toronto, Ontario • M3C 3M8 • Banbury-Don Mills














