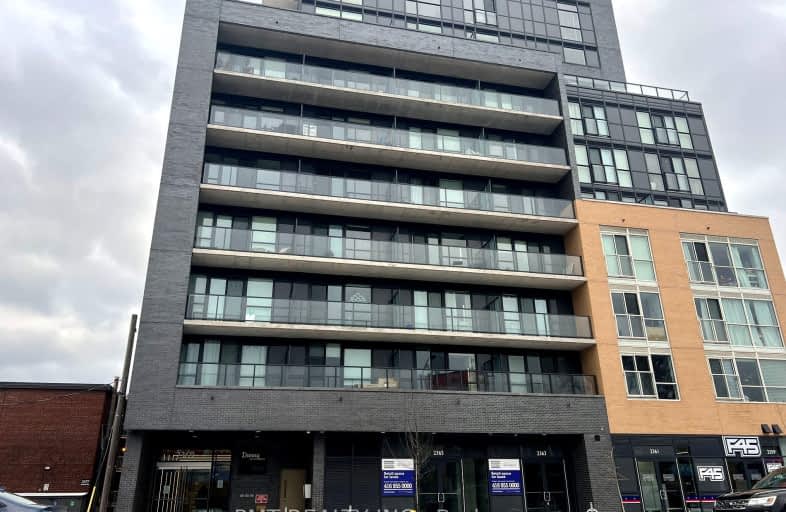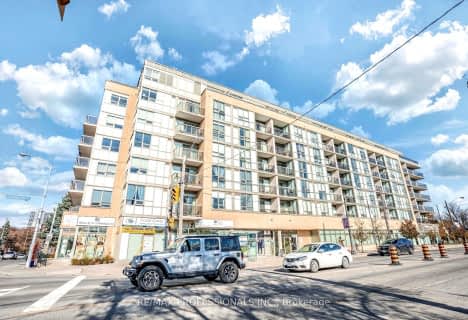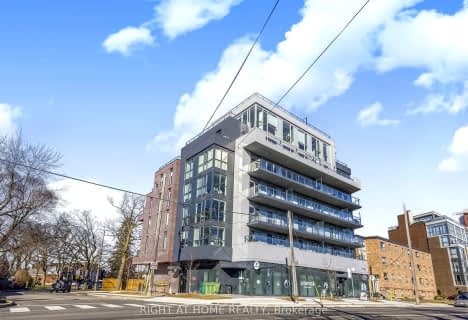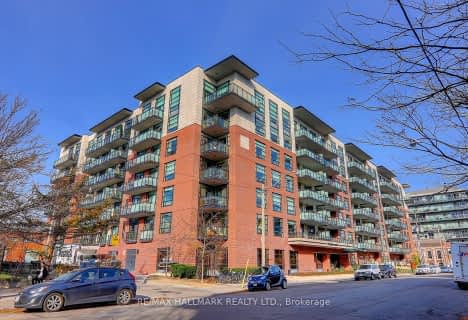Walker's Paradise
- Daily errands do not require a car.
Excellent Transit
- Most errands can be accomplished by public transportation.
Very Bikeable
- Most errands can be accomplished on bike.
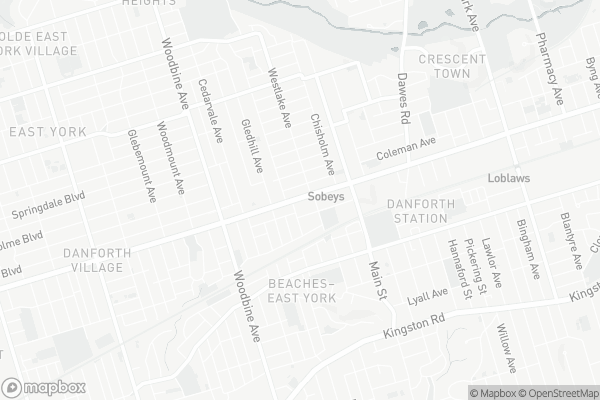
Beaches Alternative Junior School
Elementary: PublicWilliam J McCordic School
Elementary: PublicKimberley Junior Public School
Elementary: PublicSt Nicholas Catholic School
Elementary: CatholicGledhill Junior Public School
Elementary: PublicSecord Elementary School
Elementary: PublicEast York Alternative Secondary School
Secondary: PublicNotre Dame Catholic High School
Secondary: CatholicSt Patrick Catholic Secondary School
Secondary: CatholicMonarch Park Collegiate Institute
Secondary: PublicEast York Collegiate Institute
Secondary: PublicMalvern Collegiate Institute
Secondary: Public-
Pentagram Bar & Grill
2575 Danforth Avenue, Toronto, ON M4C 1L5 0.45km -
Edie's Place Bar & Cafe
2100 Danforth Avenue, Toronto, ON M4C 1J9 0.52km -
Firkin On Danforth
2057B Danforth Avenue E, Toronto, ON M4C 1J8 0.64km
-
Press Books, Coffee and Vinyl
2442 Danforth Avenue, Toronto, ON M4C 1K9 0.11km -
East Toronto Coffee Co
2318 Danforth Avenue, Unit 3, Toronto, ON M4C 1K7 0.11km -
Pavillion Pastries Cafe
2554 Danforth Avenue, Toronto, ON M4C 1L4 0.35km
-
Shoppers Drug Mart
2494 Danforth Avenue, Toronto, ON M4C 1K9 0.2km -
Drugstore Pharmacy In Valumart
985 Woodbine Avenue, Toronto, ON M4C 4B8 0.54km -
Main Drug Mart
2772 Av Danforth, Toronto, ON M4C 1L7 0.76km
-
Sandwheechee
Danforth Ave, Toronto, ON 0.24km -
Legion
Danforth Ave, Toronto, ON 0.24km -
Classic Jamaican Restaurant & Pub
2362 Danforth Avenue, Toronto, ON M4C 1K7 0.03km
-
Shoppers World
3003 Danforth Avenue, East York, ON M4C 1M9 1.43km -
Beach Mall
1971 Queen Street E, Toronto, ON M4L 1H9 2.01km -
Gerrard Square
1000 Gerrard Street E, Toronto, ON M4M 3G6 3.34km
-
Vincenzo Supermarket
2406 Danforth Ave, Toronto, ON M4C 1K7 0.05km -
Sobeys
2451 Danforth Avenue, Toronto, ON M4C 1L1 0.17km -
Choo's Garden Supermarket
2134 Danforth Ave, Toronto, ON M4C 1J9 0.46km
-
Beer & Liquor Delivery Service Toronto
Toronto, ON 0.39km -
LCBO - The Beach
1986 Queen Street E, Toronto, ON M4E 1E5 1.96km -
LCBO - Coxwell
1009 Coxwell Avenue, East York, ON M4C 3G4 2.12km
-
Toronto Honda
2300 Danforth Ave, Toronto, ON M4C 1K6 0.18km -
Petro-Canada
2265 Danforth Ave, Toronto, ON M4C 1K5 0.19km -
Main Auto Repair
222 Main Street, Toronto, ON M4E 2W1 0.49km
-
Fox Theatre
2236 Queen St E, Toronto, ON M4E 1G2 2.19km -
Alliance Cinemas The Beach
1651 Queen Street E, Toronto, ON M4L 1G5 2.38km -
Funspree
Toronto, ON M4M 3A7 3.07km
-
Danforth/Coxwell Library
1675 Danforth Avenue, Toronto, ON M4C 5P2 1.3km -
Dawes Road Library
416 Dawes Road, Toronto, ON M4B 2E8 1.72km -
S. Walter Stewart Library
170 Memorial Park Ave, Toronto, ON M4J 2K5 1.99km
-
Michael Garron Hospital
825 Coxwell Avenue, East York, ON M4C 3E7 1.55km -
Providence Healthcare
3276 Saint Clair Avenue E, Toronto, ON M1L 1W1 3.2km -
Bridgepoint Health
1 Bridgepoint Drive, Toronto, ON M4M 2B5 4.61km
-
Taylor Creek Park
200 Dawes Rd (at Crescent Town Rd.), Toronto ON M4C 5M8 1.03km -
Monarch Park
115 Felstead Ave (Monarch Park), Toronto ON 1.85km -
Phin Avenue Parkette
115 Condor Ave, Toronto ON 2.7km
-
TD Bank Financial Group
991 Pape Ave (at Floyd Ave.), Toronto ON M4K 3V6 3.36km -
TD Bank Financial Group
16B Leslie St (at Lake Shore Blvd), Toronto ON M4M 3C1 3.71km -
TD Bank Financial Group
15 Eglinton Sq (btw Victoria Park Ave. & Pharmacy Ave.), Scarborough ON M1L 2K1 4.16km
- 1 bath
- 1 bed
- 500 sqft
813-2055 Danforth Avenue, Toronto, Ontario • M4C 1J8 • Woodbine Corridor
- 2 bath
- 2 bed
- 600 sqft
407-1285 Queen Street East, Toronto, Ontario • M4L 1C2 • Greenwood-Coxwell
- 2 bath
- 1 bed
- 600 sqft
701-2369 Danforth Avenue, Toronto, Ontario • M4C 0B1 • East End-Danforth
- — bath
- — bed
- — sqft
302-1316 Kingston Road, Toronto, Ontario • M1N 0C6 • Birchcliffe-Cliffside
- 1 bath
- 1 bed
- 500 sqft
404-1331 Queen Street East, Toronto, Ontario • M4L 0B1 • Greenwood-Coxwell
- 1 bath
- 1 bed
- 500 sqft
PH706-88 Colgate Avenue, Toronto, Ontario • M4M 0A6 • South Riverdale
