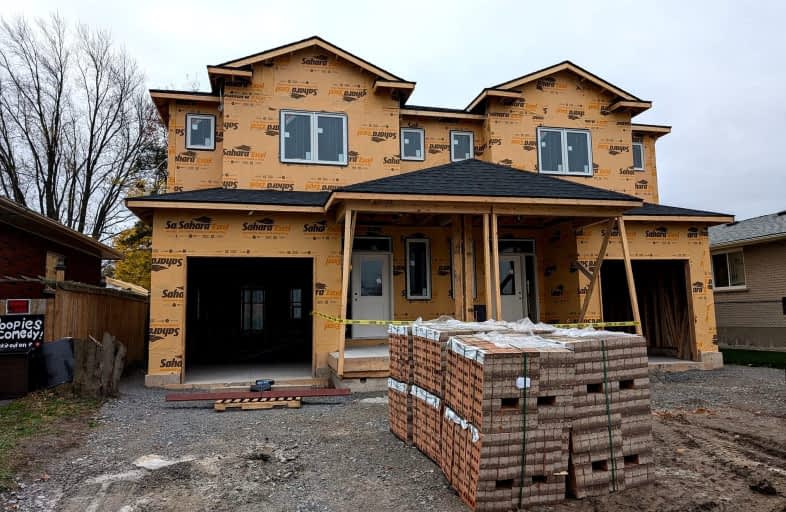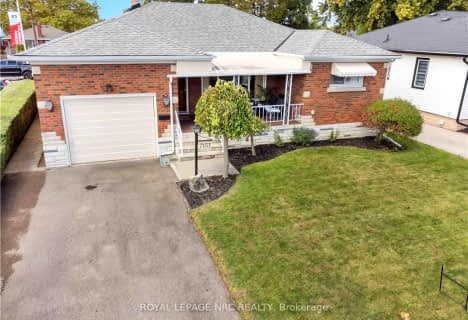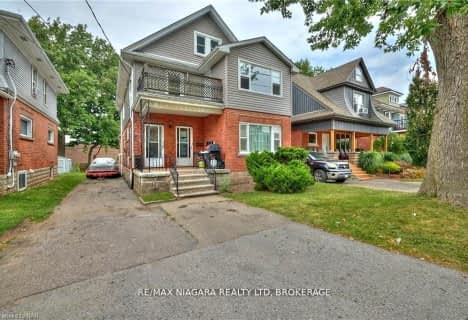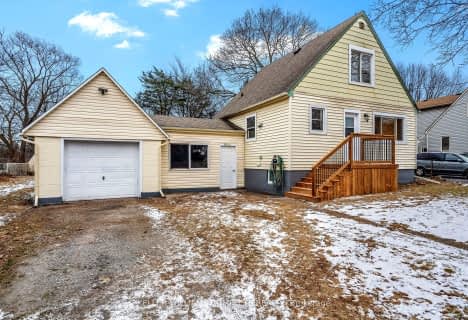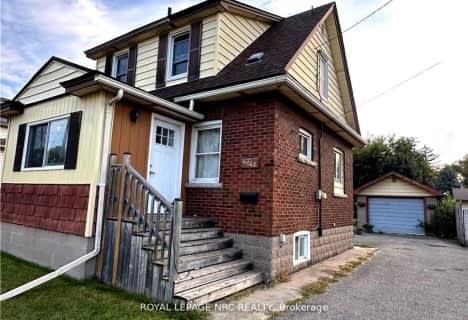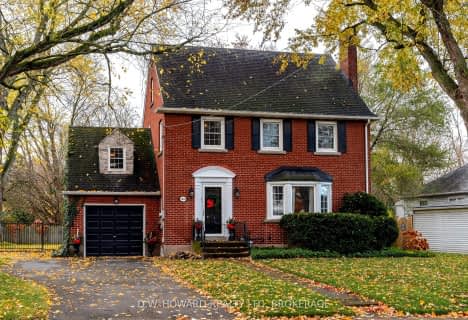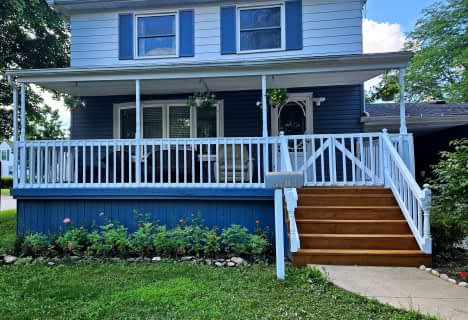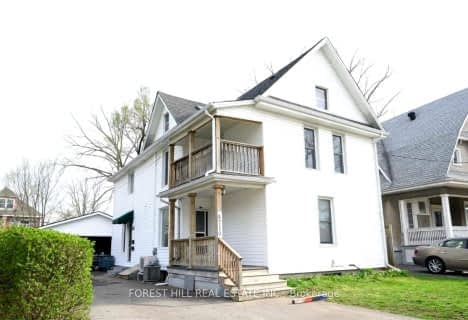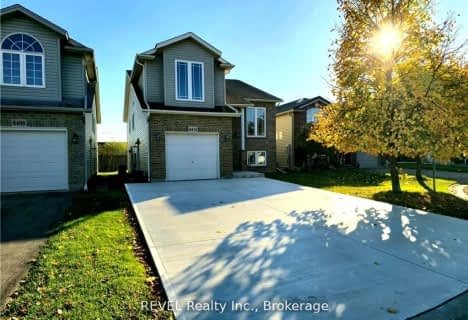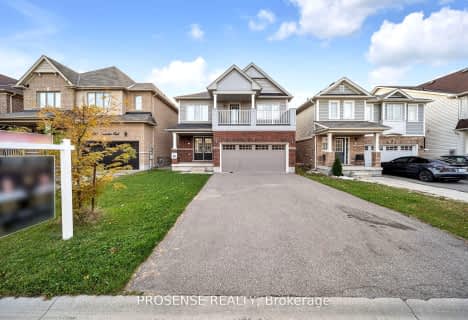Very Walkable
- Most errands can be accomplished on foot.
Some Transit
- Most errands require a car.
Bikeable
- Some errands can be accomplished on bike.

ÉÉC Notre-Dame-de-la-Jeunesse-Niagara.F
Elementary: CatholicHeximer Avenue Public School
Elementary: PublicFather Hennepin Catholic Elementary School
Elementary: CatholicJames Morden Public School
Elementary: PublicOur Lady of Mount Carmel Catholic Elementary School
Elementary: CatholicPrincess Margaret Public School
Elementary: PublicThorold Secondary School
Secondary: PublicWestlane Secondary School
Secondary: PublicStamford Collegiate
Secondary: PublicSaint Michael Catholic High School
Secondary: CatholicSaint Paul Catholic High School
Secondary: CatholicA N Myer Secondary School
Secondary: Public-
Franklin J Miller Park
Niagara Falls ON 0.79km -
Crimson Dr. Park
Niagara Falls ON 1.08km -
Niagara Park
Niagara Pkwy, Niagara Falls ON 2.86km
-
Meridian Credit Union
6175 Dunn St (at Drummond Rd), Niagara Falls ON L2G 2P4 1.01km -
CIBC
7555 Montrose Rd (in Niagara Square Shopping Centre), Niagara Falls ON L2H 2E9 1.78km -
FirstOntario Credit Union
7885 McLeod Rd, Niagara Falls ON L2H 0G5 1.72km
- — bath
- — bed
- — sqft
6822 Barker Street, Niagara Falls, Ontario • L2G 1Z3 • 216 - Dorchester
- — bath
- — bed
- — sqft
5709 TEMPERANCE Avenue, Niagara Falls, Ontario • L2G 4A6 • 215 - Hospital
- 2 bath
- 5 bed
4710 Epworth Circle South, Niagara Falls, Ontario • L2E 1C8 • 210 - Downtown
- 2 bath
- 3 bed
- 1100 sqft
6184 Trillium Crescent, Niagara Falls, Ontario • L2G 7R4 • 220 - Oldfield
- 4 bath
- 4 bed
- 2000 sqft
7384 Splendour Drive, Niagara Falls, Ontario • L2H 3V8 • 222 - Brown
