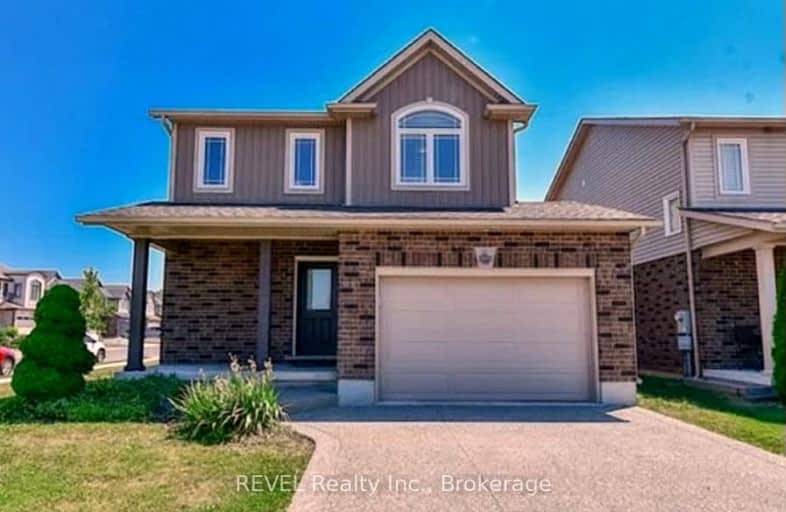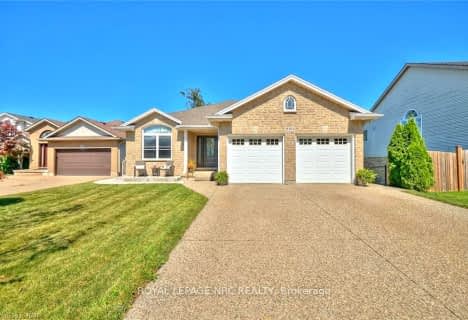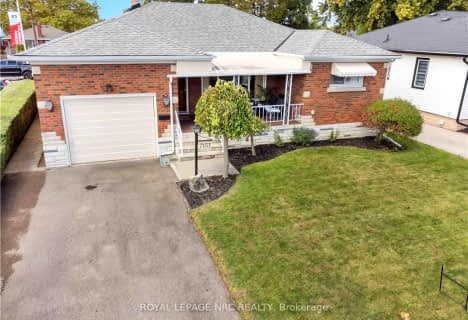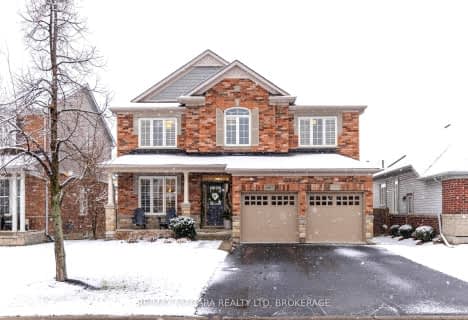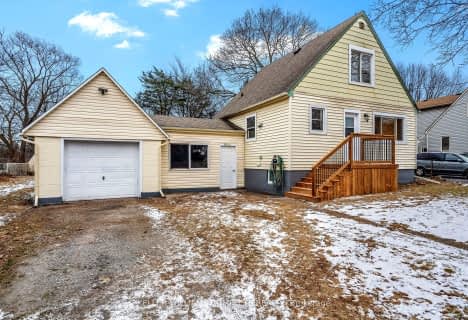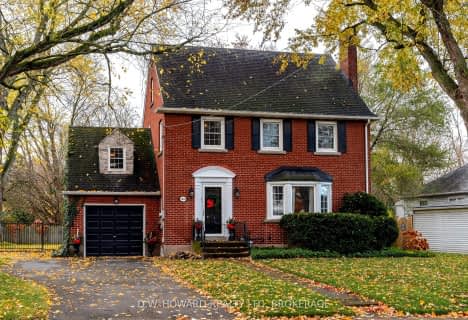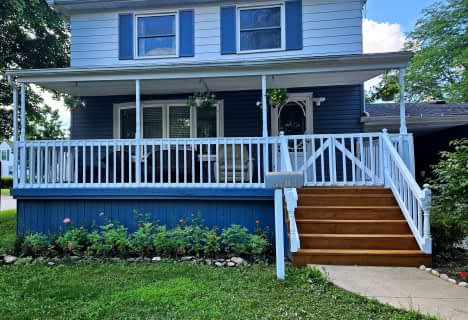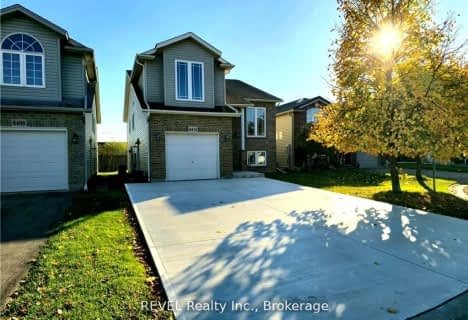Somewhat Walkable
- Some errands can be accomplished on foot.
Some Transit
- Most errands require a car.
Bikeable
- Some errands can be accomplished on bike.

St Vincent de Paul Catholic Elementary School
Elementary: CatholicGreendale Public School
Elementary: PublicKate S Durdan Public School
Elementary: PublicCardinal Newman Catholic Elementary School
Elementary: CatholicLoretto Catholic Elementary School
Elementary: CatholicForestview Public School
Elementary: PublicThorold Secondary School
Secondary: PublicWestlane Secondary School
Secondary: PublicStamford Collegiate
Secondary: PublicSaint Michael Catholic High School
Secondary: CatholicSaint Paul Catholic High School
Secondary: CatholicA N Myer Secondary School
Secondary: Public-
Franklin J Miller Park
Niagara Falls ON 3.29km -
Niagara Falls Lions Community Park
5105 Drummond Rd, Niagara Falls ON L2E 6E2 3.85km -
Niagara Glen
Niagara Falls ON L2E 6T2 4.2km
-
Meridian Credit Union ATM
7107 Kalar Rd (at McLeod Rd), Niagara Falls ON L2H 3J6 1.8km -
Scotiabank
7957 McLeod Rd, Niagara Falls ON L2H 0G5 2.03km -
President's Choice Financial ATM
5125 Montrose Rd, Niagara Falls ON L2H 1K6 2.06km
- — bath
- — bed
- — sqft
6822 Barker Street, Niagara Falls, Ontario • L2G 1Z3 • 216 - Dorchester
- 4 bath
- 3 bed
- 2000 sqft
5784 Ironwood Street, Niagara Falls, Ontario • L2H 0G4 • 219 - Forestview
- 4 bath
- 4 bed
- 2000 sqft
7384 Splendour Drive, Niagara Falls, Ontario • L2H 3V8 • 222 - Brown
- — bath
- — bed
- — sqft
6751 Demetre Crescent, Niagara Falls, Ontario • L2G 2Y2 • 217 - Arad/Fallsview
- — bath
- — bed
- — sqft
7583 Rainbow Crescent, Niagara Falls, Ontario • L2G 7K5 • 221 - Marineland
