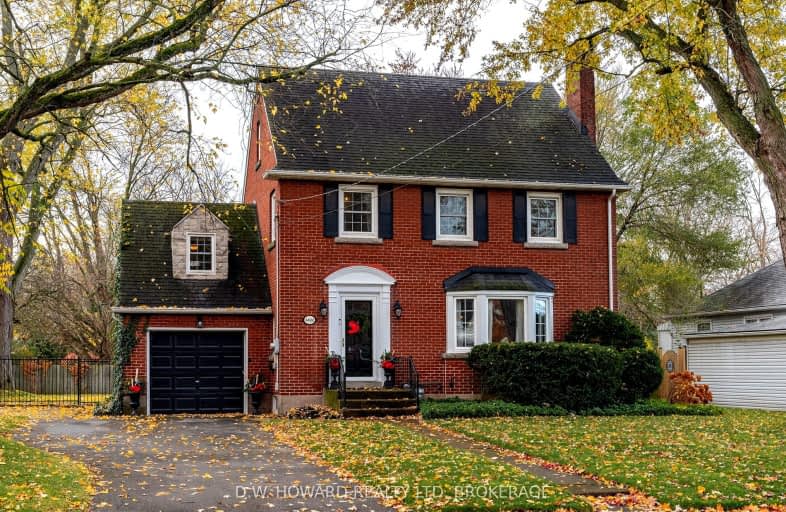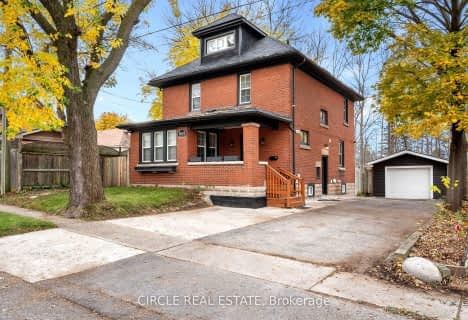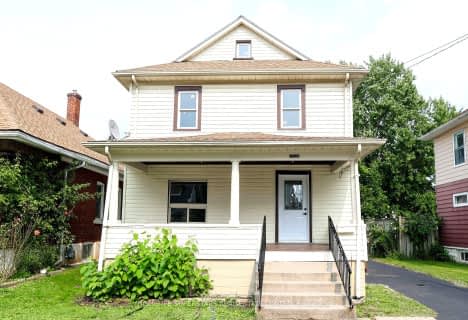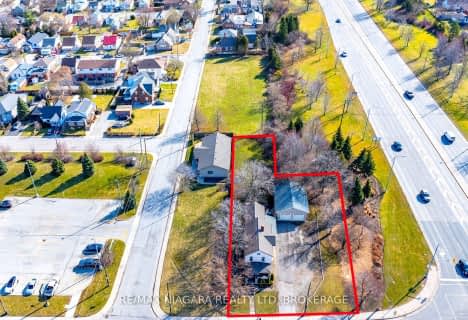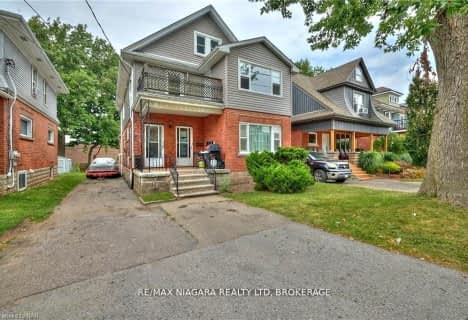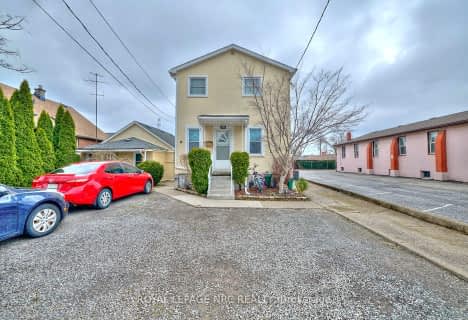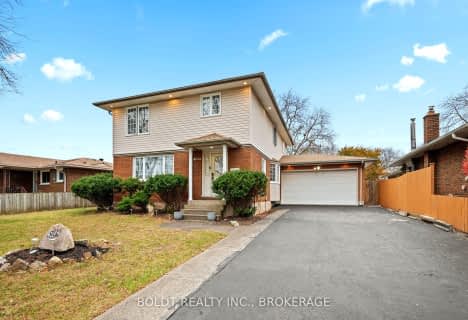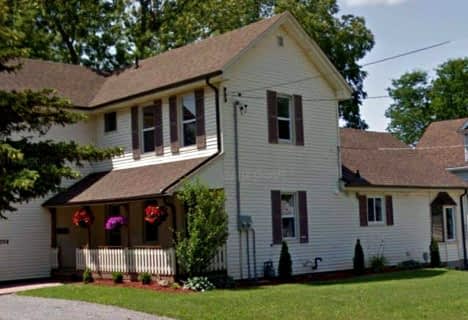Very Walkable
- Most errands can be accomplished on foot.
Some Transit
- Most errands require a car.
Bikeable
- Some errands can be accomplished on bike.

ÉÉC Notre-Dame-de-la-Jeunesse-Niagara.F
Elementary: CatholicHeximer Avenue Public School
Elementary: PublicGreendale Public School
Elementary: PublicJames Morden Public School
Elementary: PublicOur Lady of Mount Carmel Catholic Elementary School
Elementary: CatholicPrincess Margaret Public School
Elementary: PublicThorold Secondary School
Secondary: PublicWestlane Secondary School
Secondary: PublicStamford Collegiate
Secondary: PublicSaint Michael Catholic High School
Secondary: CatholicSaint Paul Catholic High School
Secondary: CatholicA N Myer Secondary School
Secondary: Public-
Niagara Falls Lions Community Park
5105 Drummond Rd, Niagara Falls ON L2E 6E2 1.81km -
Preakness Neighbourhood Park
Preakness St, Niagara Falls ON L2H 2W6 2.2km -
Franklin J Miller Park
Niagara Falls ON 2.26km
-
TD Canada Trust Branch and ATM
5900 Dorchester Rd, Niagara Falls ON L2G 5S9 0.25km -
BMO Bank of Montreal
6484 Lundys Lane, Niagara Falls ON L2G 1T6 0.56km -
CIBC
6345 Lundy's Lane, Niagara Falls ON L2G 1T8 0.8km
- 4 bath
- 6 bed
- 2500 sqft
4980 Jepson Street, Niagara Falls, Ontario • L2E 1K2 • 211 - Cherrywood
- 4 bath
- 7 bed
- 3500 sqft
5505 Desson Avenue, Niagara Falls, Ontario • L2G 3S9 • 214 - Clifton Hill
- 4 bath
- 6 bed
- 3000 sqft
5177 Kitchener Street, Niagara Falls, Ontario • L2G 1B4 • Niagara Falls
- 3 bath
- 5 bed
- 2500 sqft
7265 Optimist Lane, Niagara Falls, Ontario • L2E 0B3 • Niagara Falls
