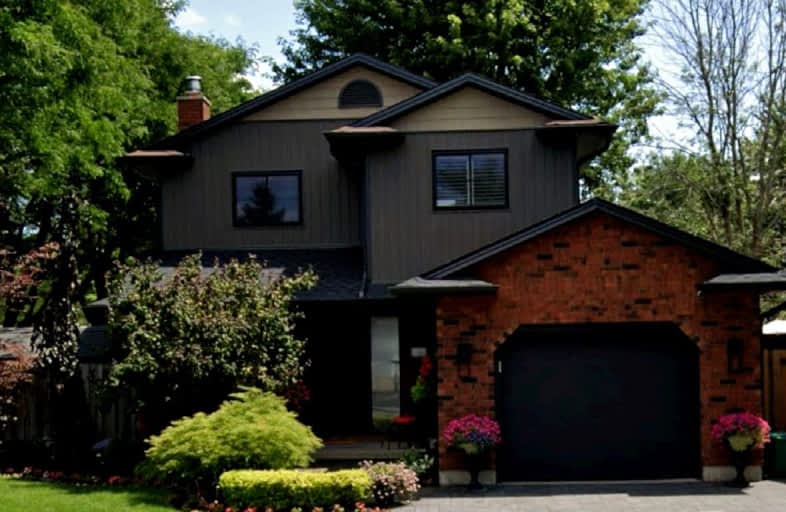
Car-Dependent
- Most errands require a car.
Some Transit
- Most errands require a car.
Somewhat Bikeable
- Most errands require a car.

ÉÉC Notre-Dame-de-la-Jeunesse-Niagara.F
Elementary: CatholicHeximer Avenue Public School
Elementary: PublicFather Hennepin Catholic Elementary School
Elementary: CatholicJames Morden Public School
Elementary: PublicOur Lady of Mount Carmel Catholic Elementary School
Elementary: CatholicPrincess Margaret Public School
Elementary: PublicThorold Secondary School
Secondary: PublicWestlane Secondary School
Secondary: PublicStamford Collegiate
Secondary: PublicSaint Michael Catholic High School
Secondary: CatholicSaint Paul Catholic High School
Secondary: CatholicA N Myer Secondary School
Secondary: Public-
Dufferin Islands
NIAGARA Pky, Niagara Falls ON 2.04km -
Terrapin Point Goat Island
Niagara Falls, NY 14303 2.45km -
Riverview Park
2.51km
-
CIBC
7209 Drummond Rd, Niagara Falls ON L2G 4P7 0.35km -
HSBC ATM
7172 Dorchester Rd, Niagara Falls ON L2G 5V6 1.21km -
BMO Bank of Montreal
6484 Lundys Lane, Niagara Falls ON L2G 1T6 2.35km
- 3 bath
- 4 bed
- 2000 sqft
9243 White Oak Avenue, Niagara Falls, Ontario • L2G 3P6 • 224 - Lyons Creek
- 3 bath
- 4 bed
- 1500 sqft
7663 Ronnie Crescent, Niagara Falls, Ontario • L2G 7M1 • 221 - Marineland
- 2 bath
- 3 bed
- 1100 sqft
7760 Cavendish Drive, Niagara Falls, Ontario • L2H 2T8 • 218 - West Wood
- 3 bath
- 4 bed
- 3000 sqft
7241 Lionshead Avenue, Niagara Falls, Ontario • L2G 0A6 • 220 - Oldfield
- 2 bath
- 3 bed
- 1100 sqft
6521 Pitton Road, Niagara Falls, Ontario • L2H 1Z9 • 218 - West Wood
- 2 bath
- 3 bed
- 1100 sqft
6476 Maranda Street, Niagara Falls, Ontario • L2G 1Z7 • 216 - Dorchester
- 2 bath
- 3 bed
- 1100 sqft
6405 Graham Street, Niagara Falls, Ontario • L2H 3M6 • 218 - West Wood
- 2 bath
- 4 bed
- 1100 sqft
7086 Centennial Street, Niagara Falls, Ontario • L2G 2Z1 • 217 - Arad/Fallsview













