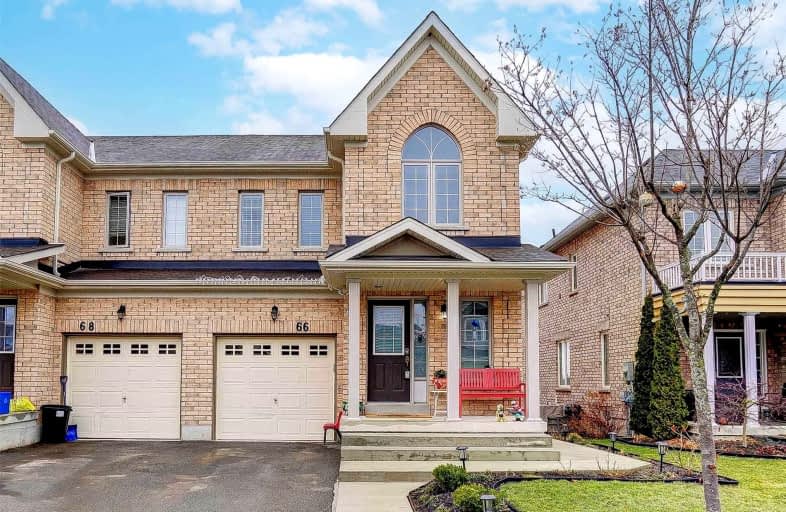Sold on Mar 28, 2022
Note: Property is not currently for sale or for rent.

-
Type: Semi-Detached
-
Style: 2-Storey
-
Size: 1500 sqft
-
Lot Size: 26.97 x 98.43 Feet
-
Age: 6-15 years
-
Taxes: $3,421 per year
-
Days on Site: 7 Days
-
Added: Mar 21, 2022 (1 week on market)
-
Updated:
-
Last Checked: 1 month ago
-
MLS®#: X5543445
-
Listed By: Bay street group inc., brokerage
Unique House With Fully Walk-Out Basement. Two Kitchen, Two Laundry, Separate Entrance. 1st Floor, Upgraded Kitchen With Granite Countertops And Splash. Hardwood Floor, Gas Fireplace, New Stove(2021). 2Ndf 3 Beds, 2Bath And Laundry, New Floor(2020). The Basement Unit, With A New Kitchen(2021), New Appliances(2021), Wash And Dryer In One(2021) The Whole House Replaced Most Of Lights (2021). New Garden And Concrete Sidewalk And Garden Patio(2021).
Extras
Good Location, Walking Distance To Niagara College, Outlet Collection, Royal Niagara Golf Club And Woodend Conservation Area. Minute To Qew. Potential Developing Area In The Near Future. Tenant In The Basement Prefers To Stay,1200/Month.
Property Details
Facts for 66 Keith Crescent, Niagara on the Lake
Status
Days on Market: 7
Last Status: Sold
Sold Date: Mar 28, 2022
Closed Date: Jun 27, 2022
Expiry Date: Aug 31, 2022
Sold Price: $960,000
Unavailable Date: Mar 28, 2022
Input Date: Mar 21, 2022
Prior LSC: Listing with no contract changes
Property
Status: Sale
Property Type: Semi-Detached
Style: 2-Storey
Size (sq ft): 1500
Age: 6-15
Area: Niagara on the Lake
Assessment Amount: $330,000
Assessment Year: 2022
Inside
Bedrooms: 3
Bedrooms Plus: 1
Bathrooms: 4
Kitchens: 1
Kitchens Plus: 1
Rooms: 10
Den/Family Room: No
Air Conditioning: Central Air
Fireplace: Yes
Central Vacuum: Y
Washrooms: 4
Building
Basement: Finished
Basement 2: W/O
Heat Type: Forced Air
Heat Source: Gas
Exterior: Brick
Water Supply: None
Special Designation: Unknown
Parking
Driveway: Available
Garage Spaces: 1
Garage Type: Built-In
Covered Parking Spaces: 2
Total Parking Spaces: 3
Fees
Tax Year: 2021
Tax Legal Description: Pt Lt 7 Pl 30M410 Pts 7 & 8, 30R14471 Subject To A
Taxes: $3,421
Land
Cross Street: Qew To Glendale Ave
Municipality District: Niagara-on-the-Lake
Fronting On: West
Parcel Number: 464161793
Pool: None
Sewer: Sewers
Lot Depth: 98.43 Feet
Lot Frontage: 26.97 Feet
Acres: < .50
Additional Media
- Virtual Tour: https://tour.uniquevtour.com/vtour/66-keith-cres-niagara-on-the-lake
Rooms
Room details for 66 Keith Crescent, Niagara on the Lake
| Type | Dimensions | Description |
|---|---|---|
| Living Main | 3.36 x 4.33 | |
| Dining Main | 3.12 x 6.38 | |
| Kitchen Main | 2.92 x 6.12 | |
| Bathroom Main | - | 2 Pc Bath |
| Prim Bdrm 2nd | 3.35 x 4.36 | |
| Bathroom 2nd | - | 4 Pc Ensuite |
| 2nd Br 2nd | 3.46 x 3.52 | |
| 3rd Br 2nd | 3.33 x 3.38 | |
| Bathroom 2nd | - | 3 Pc Bath |
| Great Rm Lower | 3.92 x 5.81 | |
| 4th Br Lower | 3.26 x 3.78 | |
| Bathroom Lower | - | 3 Pc Bath |
| XXXXXXXX | XXX XX, XXXX |
XXXX XXX XXXX |
$XXX,XXX |
| XXX XX, XXXX |
XXXXXX XXX XXXX |
$XXX,XXX |
| XXXXXXXX XXXX | XXX XX, XXXX | $960,000 XXX XXXX |
| XXXXXXXX XXXXXX | XXX XX, XXXX | $769,900 XXX XXXX |

École élémentaire publique L'Héritage
Elementary: PublicChar-Lan Intermediate School
Elementary: PublicSt Peter's School
Elementary: CatholicHoly Trinity Catholic Elementary School
Elementary: CatholicÉcole élémentaire catholique de l'Ange-Gardien
Elementary: CatholicWilliamstown Public School
Elementary: PublicÉcole secondaire publique L'Héritage
Secondary: PublicCharlottenburgh and Lancaster District High School
Secondary: PublicSt Lawrence Secondary School
Secondary: PublicÉcole secondaire catholique La Citadelle
Secondary: CatholicHoly Trinity Catholic Secondary School
Secondary: CatholicCornwall Collegiate and Vocational School
Secondary: Public

