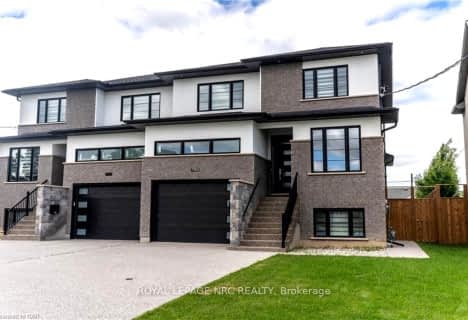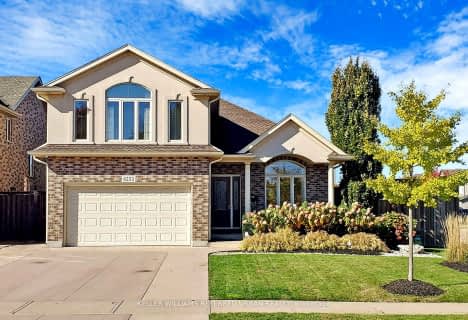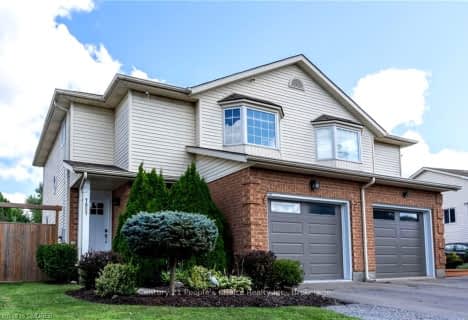
Car-Dependent
- Most errands require a car.
Some Transit
- Most errands require a car.
Somewhat Bikeable
- Most errands require a car.

Greendale Public School
Elementary: PublicKate S Durdan Public School
Elementary: PublicJames Morden Public School
Elementary: PublicCardinal Newman Catholic Elementary School
Elementary: CatholicLoretto Catholic Elementary School
Elementary: CatholicForestview Public School
Elementary: PublicThorold Secondary School
Secondary: PublicWestlane Secondary School
Secondary: PublicStamford Collegiate
Secondary: PublicSaint Michael Catholic High School
Secondary: CatholicSaint Paul Catholic High School
Secondary: CatholicA N Myer Secondary School
Secondary: Public-
Ag Bridge Community Park
Culp Street, Niagara Falls ON 1.73km -
Preakness Neighbourhood Park
Preakness St, Niagara Falls ON L2H 2W6 2.35km -
Niagara Falls Lions Community Park
5105 Drummond Rd, Niagara Falls ON L2E 6E2 3.52km
-
CIBC
7555 Montrose Rd (in Niagara Square Shopping Centre), Niagara Falls ON L2H 2E9 1.45km -
HSBC ATM
7172 Dorchester Rd, Niagara Falls ON L2G 5V6 1.81km -
TD Canada Trust ATM
5900 Dorchester Rd, Niagara Falls ON L2G 5S9 1.93km
- 1 bath
- 3 bed
7151 DORCHESTER Road, Niagara Falls, Ontario • L2G 5V7 • 217 - Arad/Fallsview
- 3 bath
- 3 bed
6159 VILLAGE Crescent, Niagara Falls, Ontario • L2G 7M3 • 217 - Arad/Fallsview
- 3 bath
- 3 bed
7784 WHITE PINE CRESCENT Crescent, Niagara Falls, Ontario • L2H 3R5 • 222 - Brown









