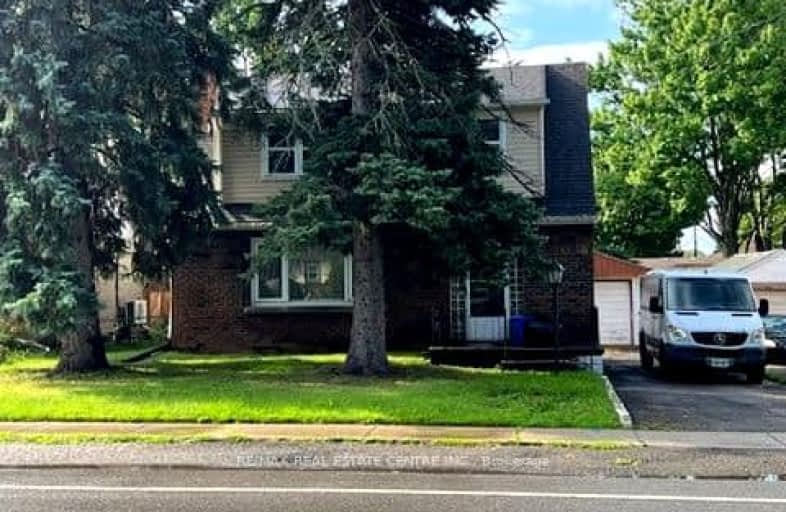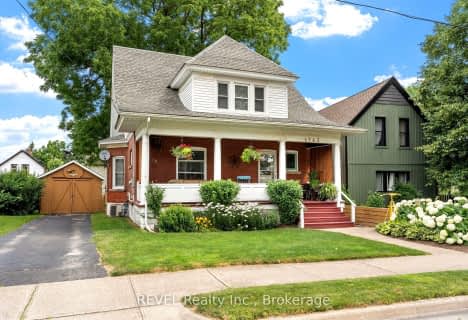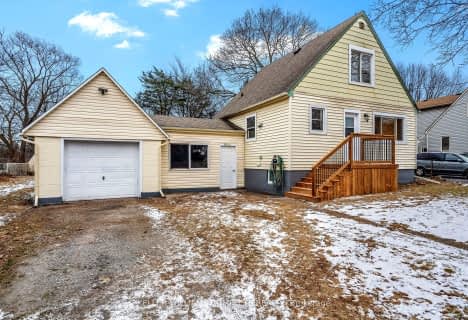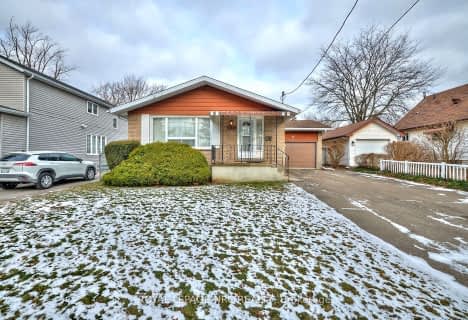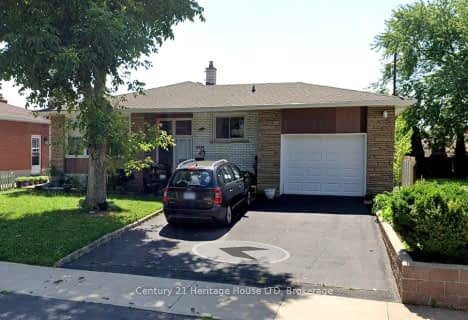Somewhat Walkable
- Some errands can be accomplished on foot.
Some Transit
- Most errands require a car.
Bikeable
- Some errands can be accomplished on bike.

ÉÉC Notre-Dame-de-la-Jeunesse-Niagara.F
Elementary: CatholicHeximer Avenue Public School
Elementary: PublicFather Hennepin Catholic Elementary School
Elementary: CatholicJames Morden Public School
Elementary: PublicOur Lady of Mount Carmel Catholic Elementary School
Elementary: CatholicPrincess Margaret Public School
Elementary: PublicThorold Secondary School
Secondary: PublicWestlane Secondary School
Secondary: PublicStamford Collegiate
Secondary: PublicSaint Michael Catholic High School
Secondary: CatholicSaint Paul Catholic High School
Secondary: CatholicA N Myer Secondary School
Secondary: Public-
Niagara Park
Niagara Falls ON 2.52km -
Niagara parkway
Niagara Falls ON 2.74km -
Dufferin Islands
NIAGARA Pky, Niagara Falls ON 3km
-
BMO Bank of Montreal
6770 McLeod Rd, Niagara Falls ON L2G 3G6 0.86km -
Scotiabank
7270 Drummond Rd, Niagara Falls ON L2G 7B5 1.11km -
TD Canada Trust ATM
5900 Dorchester Rd, Niagara Falls ON L2G 5S9 1.26km
- 2 bath
- 3 bed
- 1100 sqft
5782 Byng Avenue, Niagara Falls, Ontario • L2G 5E2 • Niagara Falls
- — bath
- — bed
- — sqft
6462 Barker Street, Niagara Falls, Ontario • L2G 1Y7 • 216 - Dorchester
- — bath
- — bed
- — sqft
5600 Glamis Crescent, Niagara Falls, Ontario • L2G 1G3 • 215 - Hospital
- 2 bath
- 3 bed
- 700 sqft
5687 Murray Street, Niagara Falls, Ontario • L2G 2J7 • 216 - Dorchester
- 1 bath
- 3 bed
- 1100 sqft
6472 Orchard Avenue, Niagara Falls, Ontario • L2G 4H2 • 216 - Dorchester
- 2 bath
- 3 bed
- 1100 sqft
6684 Winston Street, Niagara Falls, Ontario • L2G 5G3 • 217 - Arad/Fallsview
