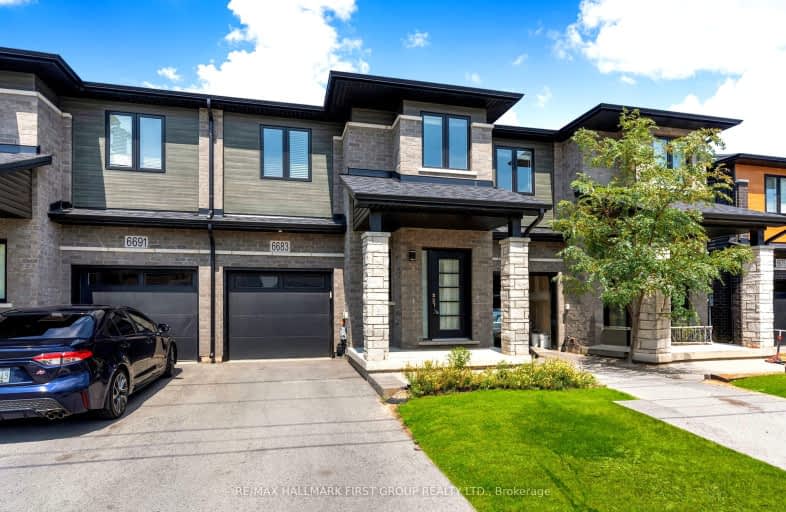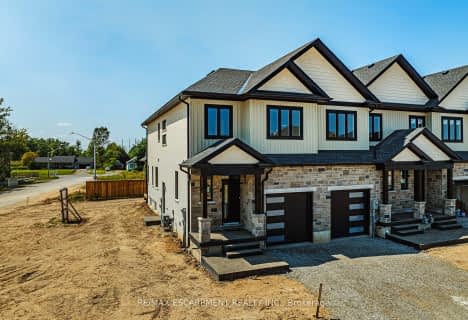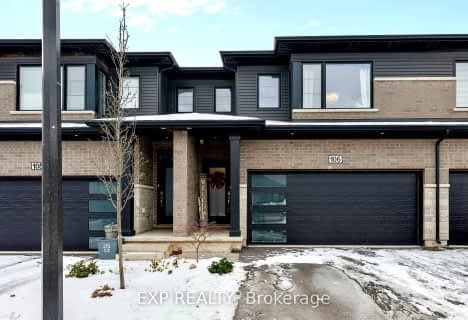Somewhat Walkable
- Some errands can be accomplished on foot.
Some Transit
- Most errands require a car.
Bikeable
- Some errands can be accomplished on bike.

ÉÉC Saint-Antoine
Elementary: CatholicÉcole élémentaire LaMarsh
Elementary: PublicCherrywood Acres Public School
Elementary: PublicNotre Dame Catholic Elementary School
Elementary: CatholicGreendale Public School
Elementary: PublicJohn Marshall Public School
Elementary: PublicThorold Secondary School
Secondary: PublicWestlane Secondary School
Secondary: PublicStamford Collegiate
Secondary: PublicSaint Michael Catholic High School
Secondary: CatholicSaint Paul Catholic High School
Secondary: CatholicA N Myer Secondary School
Secondary: Public-
Oakes Park
5700 Morrison St (Stanley Ave.), Niagara Falls ON L2E 2E9 1.59km -
M. F. Ker City Wide Park
2.58km -
Mount Forest Park
3.03km
-
President's Choice Financial ATM
6940 Morrison St, Niagara Falls ON L2E 7K5 0.44km -
Patel Currency Exchange
4025 Dorchester Rd, Niagara Falls ON L2E 6N1 1.41km -
Scotiabank
4025 Dorchester Rd, Niagara Falls ON L2E 6N1 1.42km
- 3 bath
- 3 bed
- 1500 sqft
6621 Cropp Street, Niagara Falls, Ontario • L2E 7B3 • 212 - Morrison
- 3 bath
- 3 bed
- 1100 sqft
07-5678 Dorchester Road, Niagara Falls, Ontario • L2G 5S3 • Niagara Falls
- 3 bath
- 3 bed
- 1500 sqft
6220 Woodsview Crescent, Niagara Falls, Ontario • L2H 0B8 • 219 - Forestview
- 4 bath
- 3 bed
- 1500 sqft
106-4552 Portage Road, Niagara Falls, Ontario • L2E 6A8 • 211 - Cherrywood







