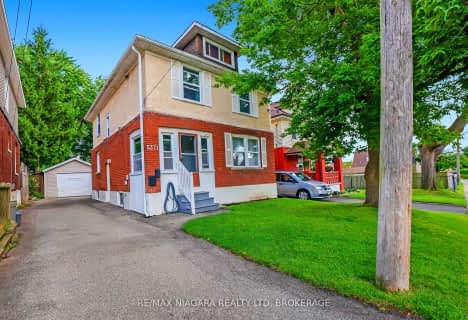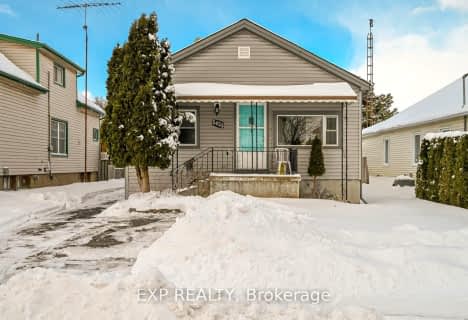
Martha Cullimore Public School
Elementary: PublicSt Gabriel Lalemant Catholic Elementary School
Elementary: CatholicNotre Dame Catholic Elementary School
Elementary: CatholicOrchard Park Public School
Elementary: PublicMary Ward Catholic Elementary School
Elementary: CatholicPrince Philip Public School
Elementary: PublicThorold Secondary School
Secondary: PublicWestlane Secondary School
Secondary: PublicStamford Collegiate
Secondary: PublicSaint Michael Catholic High School
Secondary: CatholicSaint Paul Catholic High School
Secondary: CatholicA N Myer Secondary School
Secondary: Public- 2 bath
- 3 bed
- 1100 sqft
5371 Huron Street, Niagara Falls, Ontario • L2E 2K5 • Niagara Falls
- 2 bath
- 3 bed
- 1100 sqft
5811 Hillcrest Crescent, Niagara Falls, Ontario • L2J 2A8 • 205 - Church's Lane
- 2 bath
- 3 bed
- 1100 sqft
7057 Briarwood Avenue, Niagara Falls, Ontario • L2E 6X9 • 212 - Morrison
- 2 bath
- 3 bed
- 700 sqft
4475 First Avenue, Niagara Falls, Ontario • L2E 4G1 • 210 - Downtown
- 2 bath
- 3 bed
- 700 sqft
5425 Cedar Street, Niagara Falls, Ontario • L2E 2V4 • 211 - Cherrywood
- 2 bath
- 5 bed
- 1500 sqft
4548 Victoria Avenue, Niagara Falls, Ontario • L2E 4B6 • 210 - Downtown
- 1 bath
- 3 bed
- 700 sqft
3139 Secord Place, Niagara Falls, Ontario • L2J 3K5 • 205 - Church's Lane
- 2 bath
- 4 bed
- 1500 sqft
4972 Huron Street, Niagara Falls, Ontario • L2E 2J5 • 211 - Cherrywood
- 2 bath
- 3 bed
- 700 sqft
4517 Sussex Drive, Niagara Falls, Ontario • L2E 6S1 • 212 - Morrison
- 1 bath
- 3 bed
- 700 sqft
4367 Homewood Avenue, Niagara Falls, Ontario • L2E 4X3 • 210 - Downtown












