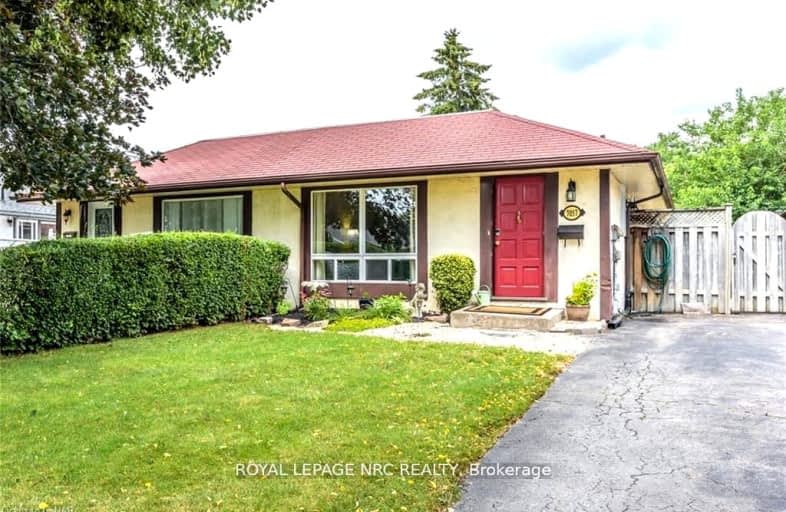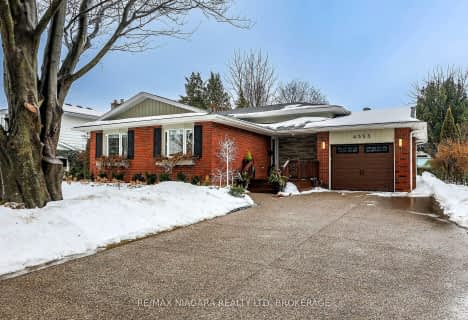Somewhat Walkable
- Some errands can be accomplished on foot.
Some Transit
- Most errands require a car.
Somewhat Bikeable
- Most errands require a car.

Martha Cullimore Public School
Elementary: PublicCherrywood Acres Public School
Elementary: PublicNotre Dame Catholic Elementary School
Elementary: CatholicOrchard Park Public School
Elementary: PublicJohn Marshall Public School
Elementary: PublicPrince Philip Public School
Elementary: PublicThorold Secondary School
Secondary: PublicWestlane Secondary School
Secondary: PublicStamford Collegiate
Secondary: PublicSaint Michael Catholic High School
Secondary: CatholicSaint Paul Catholic High School
Secondary: CatholicA N Myer Secondary School
Secondary: Public-
Cat's Kitchen + Bar
6788 Thorold Stone Road, Niagara Falls, ON L2J 1B4 0.41km -
Mojito House Bar & Restaurant
4030 Montrose Road, Suite 6, Niagara Falls, ON L2H 3E1 0.73km -
Casa D'pizza
3770 Montrose Road, Niagara Falls, ON L2H 3K3 0.84km
-
Williams Fresh Cafe
4025 Dorchester Road, Niagara Falls, ON L2E 6N1 0.25km -
7-Eleven
4025 Dorchester Rd, Niagara Falls, ON L2E 6N1 0.25km -
Starbucks
4030 Montrose Road, Niagara Falls, ON L2H 1K1 0.9km
-
Synergy Fitness
6045 Transit Rd 35.92km
-
Drugstore Pharmacy
6940 Morrison Street, Niagara Falls, ON L2E 7K5 1.08km -
Valley Way Pharmacy
6150 Valley Way, Niagara Falls, ON L2E 1Y3 2.18km -
Shoppers Drug Mart
6565 Lundy's Lane, Niagara Falls, ON L2G 2.65km
-
Pho My Tan Ky
4025 Dorchester Road, Niagara Falls, ON L2E 6N1 0.22km -
The Recipe Restaurant
4025 Dorchester Rd, Niagara Falls, ON L2E 6N1 0.22km -
Williams Fresh Cafe
4025 Dorchester Road, Niagara Falls, ON L2E 6N1 0.25km
-
Souvenir Mart
5930 Avenue Victoria, Niagara Falls, ON L2G 3L7 3.81km -
Niagara Square Shopping Centre
7555 Montrose Road, Niagara Falls, ON L2H 2E9 5.14km -
Outlet Collection at Niagara
300 Taylor Road, Niagara-on-the-lake, ON L0S 1J0 6.74km
-
Polonia Deli
6850 Thorold Stone Road, Niagara Falls, ON L2J 1B4 0.33km -
Food Basics
3770 Montrose Road, Niagara Falls, ON L2H 3K3 0.88km -
Zehrs
6940 Morrison Street, Niagara Falls, ON L2E 7K5 1.1km
-
LCBO
4694 Victoria Avenue, Niagara Falls, ON L2E 4B9 3.42km -
LCBO
5389 Ferry Street, Niagara Falls, ON L2G 1R9 3.56km -
LCBO
7481 Oakwood Drive, Niagara Falls, ON 5.1km
-
Canadian Tire Gas+
7624 Thorold Stone Road, Niagara Falls, ON L2H 1A2 0.92km -
Shell Canada Products
4790 Dorchester Road, Niagara Falls, ON L2E 6N9 1.03km -
Esso
6192 Lundy's Lane, Niagara Falls, ON L2G 1T1 2.96km
-
Legends Of Niagara Falls 3D/4D Movie Theater
5200 Robinson Street, Niagara Falls, ON L2G 2A2 4.06km -
Niagara Adventure Theater
1 Prospect Pointe 4.86km -
Cineplex Odeon Niagara Square Cinemas
7555 Montrose Road, Niagara Falls, ON L2H 2E9 5.09km
-
Niagara Falls Public Library
4848 Victoria Avenue, Niagara Falls, ON L2E 4C5 3.47km -
Libraries
4848 Victoria Avenue, Niagara Falls, ON L2E 4C5 3.51km -
Niagara Falls Public Library
1425 Main St, Earl W. Brydges Bldg 5.22km
-
Mount St Mary's Hospital of Niagara Falls
5300 Military Rd 8.01km -
Morrison Walk-In Medical Clinic
6453 Morrison Street, Niagara Falls, ON L2E 7H1 1.25km -
Primary Care Niagara - Niagara Falls
6150 Valley Way, Niagara Falls, ON L2E 1Y3 2.2km
-
EE Michelson Park
3800 Springdale Ave (Thorold Stone Rd. & Dorchester Rd.), Niagara Falls ON L2J 2W5 0.76km -
Valour Park
3538 Valour Cres, Niagara Falls ON L2J 3L9 1.08km -
Niagara Falls Lions Community Park
5105 Drummond Rd, Niagara Falls ON L2E 6E2 1.78km
-
Scotiabank
4025 Dorchester Rd, Niagara Falls ON L2E 6N1 0.24km -
Desjardins Caisse Populaire Sud-Ouest Ontario
6700 Morrison St, Niagara Falls ON L2E 6Z8 1.1km -
CIBC
6225 Huggins St (Portage Road), Niagara Falls ON L2J 1H2 1.42km
- 2 bath
- 3 bed
- 1100 sqft
5811 Hillcrest Crescent, Niagara Falls, Ontario • L2J 2A8 • 205 - Church's Lane
- 2 bath
- 3 bed
- 1500 sqft
5701 Prince Edward Avenue, Niagara Falls, Ontario • L2G 5J1 • 215 - Hospital
- 2 bath
- 3 bed
- 1100 sqft
6962 Dolphin Street, Niagara Falls, Ontario • L2E 6Y2 • 212 - Morrison
- 2 bath
- 3 bed
- 1100 sqft
5840 Glenholme Avenue, Niagara Falls, Ontario • L2G 4Y5 • 215 - Hospital
- 1 bath
- 3 bed
- 700 sqft
4367 Homewood Avenue, Niagara Falls, Ontario • L2E 4X3 • 210 - Downtown
- 2 bath
- 3 bed
- 1100 sqft
6476 Maranda Street, Niagara Falls, Ontario • L2G 1Z7 • 216 - Dorchester
- 1 bath
- 3 bed
- 1100 sqft
5396 Alexander Crescent, Niagara Falls, Ontario • L2E 2T8 • 211 - Cherrywood






















