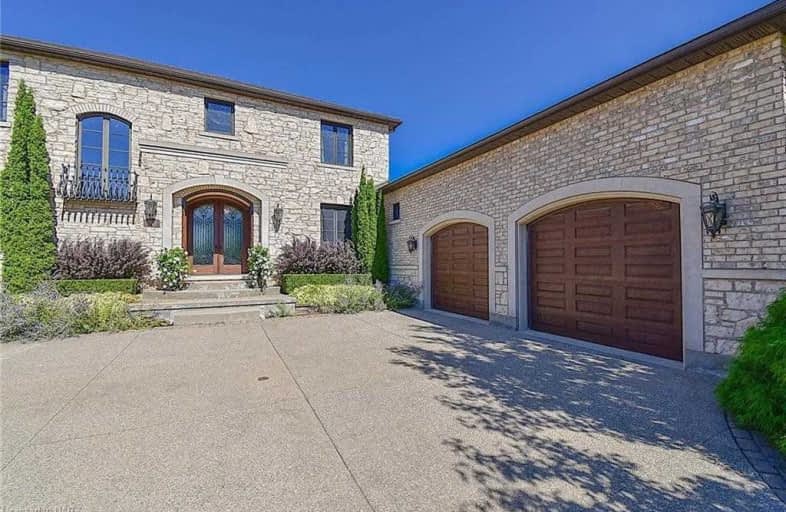Sold on Apr 07, 2021
Note: Property is not currently for sale or for rent.

-
Type: Detached
-
Style: Bungaloft
-
Lot Size: 95.14 x 185.7 Feet
-
Age: 6-15 years
-
Taxes: $17,764 per year
-
Days on Site: 62 Days
-
Added: Feb 03, 2021 (2 months on market)
-
Updated:
-
Last Checked: 3 months ago
-
MLS®#: X5103243
-
Listed By: Royal lepage nrc realty, brokerage
Let's Bring The Tuscan Sun To You, In This Exquisitely Designed, Mediterranean-Inspired Custom Home! This Hidden Gem Offers Over 7,000 Sq Ft Of Luxury Living, Featuring 6+1 Bedroom, 3.2 Bath, 2nd Floor Loft, On A 95 X 185 Ft Extensively Landscaped Property, Highlighting Privacy. Located In The Desirable Neighbourhood Of Calaguiro Estates, Commuting Is Made Easy - Just Minutes To The U.S. Border & Falls, Niagara-On-The-Lake Theatre & Boutiques, Renowned Dining
Extras
He Floor Plan Is An Entertainer's Delight, Yet Warm For Those Cosy, Family Nights. Exceptional Materials And Craftsmanship Throughout,With 10 Ft Ceilings On The Main,9 Ft On The Lower Basement And 8 Ft On The Second.
Property Details
Facts for 6701 Calaguiro Drive, Niagara Falls
Status
Days on Market: 62
Last Status: Sold
Sold Date: Apr 07, 2021
Closed Date: Jul 29, 2021
Expiry Date: May 31, 2021
Sold Price: $2,800,000
Unavailable Date: Apr 07, 2021
Input Date: Feb 03, 2021
Prior LSC: Listing with no contract changes
Property
Status: Sale
Property Type: Detached
Style: Bungaloft
Age: 6-15
Area: Niagara Falls
Availability Date: 60-89 Days
Inside
Bedrooms: 7
Bathrooms: 5
Kitchens: 1
Rooms: 23
Den/Family Room: No
Air Conditioning: Central Air
Fireplace: Yes
Laundry Level: Main
Central Vacuum: Y
Washrooms: 5
Building
Basement: Finished
Basement 2: Full
Heat Type: Forced Air
Heat Source: Gas
Exterior: Brick
Exterior: Stone
Water Supply: Municipal
Special Designation: Unknown
Parking
Driveway: Pvt Double
Garage Spaces: 2
Garage Type: Attached
Covered Parking Spaces: 4
Total Parking Spaces: 6
Fees
Tax Year: 2020
Tax Legal Description: Pt Blk 99 M92 Being Pts 25 & 26 On 59R11579; S/T E
Taxes: $17,764
Highlights
Feature: Golf
Feature: Park
Feature: Place Of Worship
Feature: School
Feature: School Bus Route
Land
Cross Street: Calaguiro Drive And
Municipality District: Niagara Falls
Fronting On: East
Pool: Inground
Sewer: Sewers
Lot Depth: 185.7 Feet
Lot Frontage: 95.14 Feet
Lot Irregularities: Rectangular
Acres: .50-1.99
Zoning: R1
Rooms
Room details for 6701 Calaguiro Drive, Niagara Falls
| Type | Dimensions | Description |
|---|---|---|
| Kitchen Main | 4.88 x 8.53 | Stone Floor |
| Dining Main | 3.96 x 5.18 | Crown Moulding, Hardwood Floor |
| Living Main | 5.18 x 7.92 | Crown Moulding, Hardwood Floor, Fireplace |
| Den Main | 3.35 x 3.66 | Crown Moulding, Hardwood Floor |
| Master Main | 4.57 x 6.40 | Balcony, Hardwood Floor, 5 Pc Bath |
| Br 2nd | 4.57 x 4.88 | W/W Closet |
| Br 2nd | 3.66 x 5.49 | W/W Closet, Hardwood Floor |
| Br 2nd | 3.66 x 4.57 | W/W Closet, Hardwood Floor |
| Br 2nd | 3.35 x 4.27 | Hardwood Floor |
| Br 2nd | 3.05 x 4.57 | Hardwood Floor |
| Loft 2nd | 3.05 x 4.27 | Hardwood Floor |
| Rec Lower | 7.92 x 11.58 | Heated Floor |
| XXXXXXXX | XXX XX, XXXX |
XXXX XXX XXXX |
$X,XXX,XXX |
| XXX XX, XXXX |
XXXXXX XXX XXXX |
$X,XXX,XXX | |
| XXXXXXXX | XXX XX, XXXX |
XXXXXXX XXX XXXX |
|
| XXX XX, XXXX |
XXXXXX XXX XXXX |
$X,XXX,XXX |
| XXXXXXXX XXXX | XXX XX, XXXX | $2,800,000 XXX XXXX |
| XXXXXXXX XXXXXX | XXX XX, XXXX | $2,878,800 XXX XXXX |
| XXXXXXXX XXXXXXX | XXX XX, XXXX | XXX XXXX |
| XXXXXXXX XXXXXX | XXX XX, XXXX | $2,878,800 XXX XXXX |

Martha Cullimore Public School
Elementary: PublicSt Gabriel Lalemant Catholic Elementary School
Elementary: CatholicSt Davids Public School
Elementary: PublicOrchard Park Public School
Elementary: PublicMary Ward Catholic Elementary School
Elementary: CatholicPrince Philip Public School
Elementary: PublicThorold Secondary School
Secondary: PublicWestlane Secondary School
Secondary: PublicStamford Collegiate
Secondary: PublicSaint Michael Catholic High School
Secondary: CatholicSaint Paul Catholic High School
Secondary: CatholicA N Myer Secondary School
Secondary: Public

