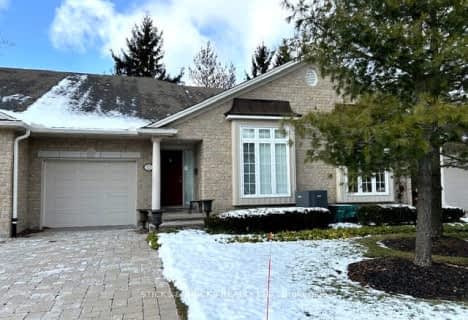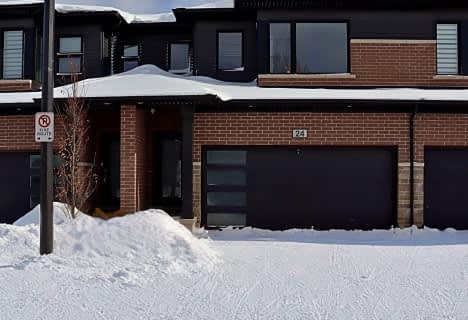Somewhat Walkable
- Some errands can be accomplished on foot.
Some Transit
- Most errands require a car.
Somewhat Bikeable
- Most errands require a car.

Martha Cullimore Public School
Elementary: PublicNotre Dame Catholic Elementary School
Elementary: CatholicOrchard Park Public School
Elementary: PublicMary Ward Catholic Elementary School
Elementary: CatholicJohn Marshall Public School
Elementary: PublicPrince Philip Public School
Elementary: PublicThorold Secondary School
Secondary: PublicWestlane Secondary School
Secondary: PublicStamford Collegiate
Secondary: PublicSaint Michael Catholic High School
Secondary: CatholicSaint Paul Catholic High School
Secondary: CatholicA N Myer Secondary School
Secondary: Public-
M. F. Ker City Wide Park
1.37km -
Firemen's Park
2275 Dorchester Rd. (Mountain Rd.), Niagara Falls ON L2E 6S4 1.85km -
4 Way Teeter Totter
Portage Rd, Niagara Falls ON 2.47km
-
President's Choice Financial ATM
3701 Portage Rd, Niagara Falls ON L2J 2K8 0.78km -
TD Canada Trust Branch and ATM
3643 Portage Rd, Niagara Falls ON L2J 2K8 0.83km -
Scotiabank
4025 Dorchester Rd, Niagara Falls ON L2E 6N1 0.93km
- 3 bath
- 2 bed
- 1600 sqft
13-8142 Costabile Drive, Niagara Falls, Ontario • L2H 3M3 • Niagara Falls
- 3 bath
- 2 bed
- 1000 sqft
15-4300 KALAR Road, Niagara Falls, Ontario • L2H 1S8 • 213 - Ascot
- 3 bath
- 4 bed
- 1600 sqft
21-4552 Portage Road, Niagara Falls, Ontario • L2E 6A8 • Niagara Falls
- 3 bath
- 3 bed
- 1200 sqft
28-5070 drummond Road, Niagara Falls, Ontario • L2E 6E4 • 211 - Cherrywood
- — bath
- — bed
- — sqft
16-4667 Portage Road West, Niagara Falls, Ontario • L2E 6A9 • 211 - Cherrywood
- 4 bath
- 3 bed
- 2750 sqft
03-3381 Montrose Road, Niagara Falls, Ontario • L2H 0J9 • 208 - Mt. Carmel
- 2 bath
- 2 bed
- 800 sqft
435-4263 Fourth Avenue, Niagara Falls, Ontario • L2E 0C2 • Niagara Falls
- — bath
- — bed
- — sqft
12-3241 Montrose Road, Niagara Falls, Ontario • L2H 3L3 • 208 - Mt. Carmel
- 2 bath
- 2 bed
- 1200 sqft
15-5200 DORCHESTER Road, Niagara Falls, Ontario • L2E 7M6 • 212 - Morrison
- 3 bath
- 3 bed
- 1600 sqft
24-4552 Portage Road, Niagara Falls, Ontario • L2E 0B8 • 211 - Cherrywood
- 3 bath
- 2 bed
- 1200 sqft
TEN-4300 KALAR Road, Niagara Falls, Ontario • L2H 1S7 • 213 - Ascot












