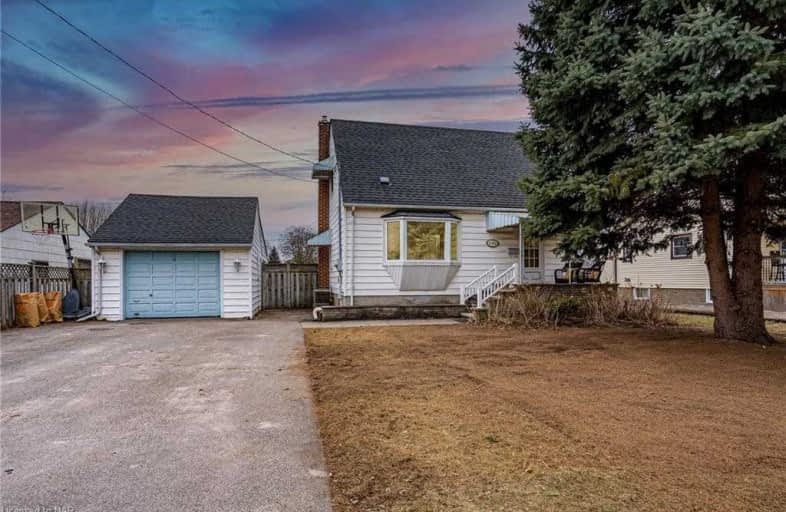Sold on Jul 12, 2013
Note: Property is not currently for sale or for rent.

-
Type: Detached
-
Style: 1 1/2 Storey
-
Lot Size: 65 x 120 Feet
-
Age: 51-99 years
-
Taxes: $2,329 per year
-
Days on Site: 1 Days
-
Added: Dec 16, 2024 (1 day on market)
-
Updated:
-
Last Checked: 2 months ago
-
MLS®#: X8558197
-
Listed By: Sutton group realty systems (treb)
WELCOME TO STAMFORD!! FRESHLY PAINTED COZY 1.5 STOREY DETACHED HOME W/ A BAY WINDOW IN SOUGHT AFTER NEIGHBOURHOOD. THIS HOME HAS 3 SPACIOUS BDRMS W/ A RENOVATED 4PC BATH W/ SOAKER TUB. NEW SHINGLES ON HOUSE & GARAGE W/ A FULLY FENCED YRD. OVERSIZED DRIVEWAY TO FIT 4 CARS & EXTENDED SINGLE GARAGE W/ WRKSHP. STORAGE ABOVE & SKYLIGHTS. FIN. BSMNT W/ REC RM & 3PC BATH (INC. UTILITY SHWR). 200 AMP & SERVICED HOME.
Property Details
Facts for 6762 STAMFORD GREEN Drive, Niagara Falls
Status
Days on Market: 1
Last Status: Sold
Sold Date: Jul 12, 2013
Closed Date: Aug 19, 2013
Expiry Date: Oct 28, 2013
Sold Price: $205,000
Unavailable Date: Jul 12, 2013
Input Date: Jul 11, 2013
Prior LSC: Listing with no contract changes
Property
Status: Sale
Property Type: Detached
Style: 1 1/2 Storey
Age: 51-99
Area: Niagara Falls
Community: 206 - Stamford
Availability Date: 30-60D/TBA
Inside
Bedrooms: 3
Bathrooms: 2
Kitchens: 1
Air Conditioning: Central Air
Fireplace: No
Washrooms: 2
Building
Basement: Finished
Basement 2: Full
Heat Type: Forced Air
Heat Source: Gas
Exterior: Alum Siding
Exterior: Metal/Side
Elevator: N
Water Supply Type: Unknown
Water Supply: Municipal
Special Designation: Unknown
Parking
Driveway: Front Yard
Garage Type: Detached
Covered Parking Spaces: 2
Total Parking Spaces: 2
Fees
Tax Year: 2013
Tax Legal Description: LT 70 PL 163 & NIAGATA FALLS
Taxes: $2,329
Land
Municipality District: Niagara Falls
Pool: None
Sewer: Sewers
Lot Depth: 120 Feet
Lot Frontage: 65 Feet
Acres: < .50
Zoning: R1C
| XXXXXXXX | XXX XX, XXXX |
XXXX XXX XXXX |
$XXX,XXX |
| XXX XX, XXXX |
XXXXXX XXX XXXX |
$XXX,XXX | |
| XXXXXXXX | XXX XX, XXXX |
XXXX XXX XXXX |
$XXX,XXX |
| XXX XX, XXXX |
XXXXXX XXX XXXX |
$XXX,XXX |
| XXXXXXXX XXXX | XXX XX, XXXX | $205,000 XXX XXXX |
| XXXXXXXX XXXXXX | XXX XX, XXXX | $224,900 XXX XXXX |
| XXXXXXXX XXXX | XXX XX, XXXX | $561,250 XXX XXXX |
| XXXXXXXX XXXXXX | XXX XX, XXXX | $450,000 XXX XXXX |

Martha Cullimore Public School
Elementary: PublicNotre Dame Catholic Elementary School
Elementary: CatholicOrchard Park Public School
Elementary: PublicMary Ward Catholic Elementary School
Elementary: CatholicJohn Marshall Public School
Elementary: PublicPrince Philip Public School
Elementary: PublicThorold Secondary School
Secondary: PublicWestlane Secondary School
Secondary: PublicStamford Collegiate
Secondary: PublicSaint Michael Catholic High School
Secondary: CatholicSaint Paul Catholic High School
Secondary: CatholicA N Myer Secondary School
Secondary: Public