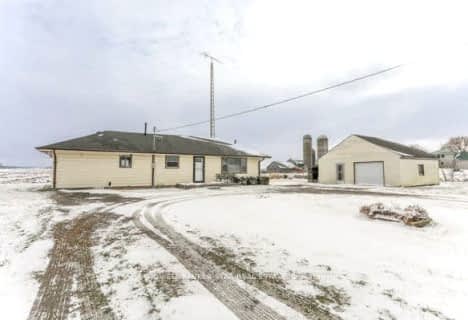
Port Stanley Public School
Elementary: Public
12.63 km
Monsignor Morrison Separate School
Elementary: Catholic
14.47 km
Elgin Court Public School
Elementary: Public
14.05 km
John Wise Public School
Elementary: Public
12.57 km
Southwold Public School
Elementary: Public
9.30 km
Pierre Elliott Trudeau French Immersion Public School
Elementary: Public
13.87 km
Arthur Voaden Secondary School
Secondary: Public
13.54 km
Central Elgin Collegiate Institute
Secondary: Public
14.34 km
St Joseph's High School
Secondary: Catholic
14.56 km
Regina Mundi College
Secondary: Catholic
20.65 km
Parkside Collegiate Institute
Secondary: Public
12.59 km
Saunders Secondary School
Secondary: Public
23.13 km

