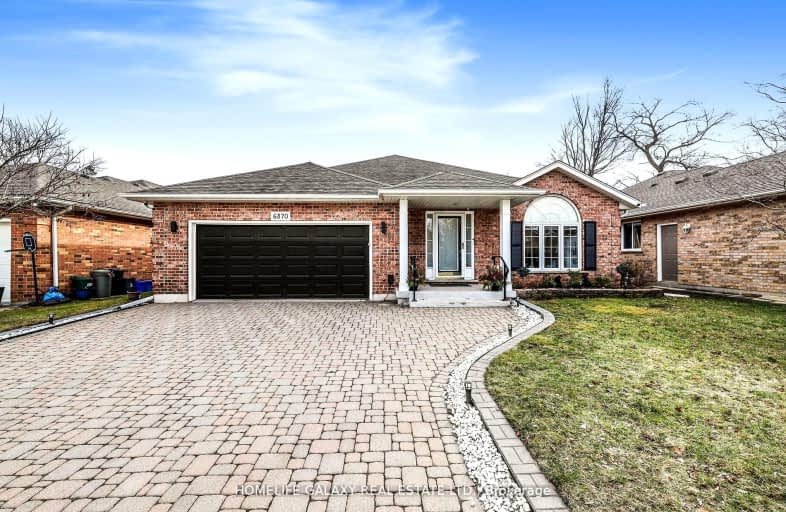Somewhat Walkable
- Some errands can be accomplished on foot.
Some Transit
- Most errands require a car.
Bikeable
- Some errands can be accomplished on bike.

ÉÉC Notre-Dame-de-la-Jeunesse-Niagara.F
Elementary: CatholicHeximer Avenue Public School
Elementary: PublicGreendale Public School
Elementary: PublicJames Morden Public School
Elementary: PublicOur Lady of Mount Carmel Catholic Elementary School
Elementary: CatholicPrincess Margaret Public School
Elementary: PublicThorold Secondary School
Secondary: PublicWestlane Secondary School
Secondary: PublicStamford Collegiate
Secondary: PublicSaint Michael Catholic High School
Secondary: CatholicSaint Paul Catholic High School
Secondary: CatholicA N Myer Secondary School
Secondary: Public-
Niagara Glen
Niagara Falls ON L2E 6T2 1.68km -
Niagara Parks
7400 Portage Rd S, Niagara Falls ON L2E 6T2 1.98km -
Oakes Park
5700 Morrison St (Stanley Ave.), Niagara Falls ON L2E 2E9 2.66km
-
TD Canada Trust ATM
5900 Dorchester Rd, Niagara Falls ON L2G 5S9 0.39km -
Josh Kroeker - TD Financial Planner
5900 Dorchester Rd, Niagara Falls ON L2G 5S9 0.4km -
CIBC
6345 Lundy's Lane, Niagara Falls ON L2G 1T8 0.92km
- 3 bath
- 4 bed
- 2000 sqft
Upper-7394 Splendour Drive, Niagara Falls, Ontario • L2H 3V8 • 222 - Brown
- 3 bath
- 4 bed
- 2000 sqft
7648 tupelo Crescent, Niagara Falls, Ontario • L2H 3S1 • 222 - Brown
- 3 bath
- 4 bed
- 2000 sqft
7934 Woodbine Street, Niagara Falls, Ontario • L2H 1C6 • 213 - Ascot
- 10 bath
- 4 bed
- 2500 sqft
7820 Odell Crescent, Niagara Falls, Ontario • L2H 3R6 • Niagara Falls
- 3 bath
- 4 bed
- 2000 sqft
7729 Buckeye Crescent, Niagara Falls, Ontario • L2H 0P2 • Niagara Falls
- 2 bath
- 4 bed
MAIN -4893 Hunter Street, Niagara Falls, Ontario • L2G 3M8 • 214 - Clifton Hill














