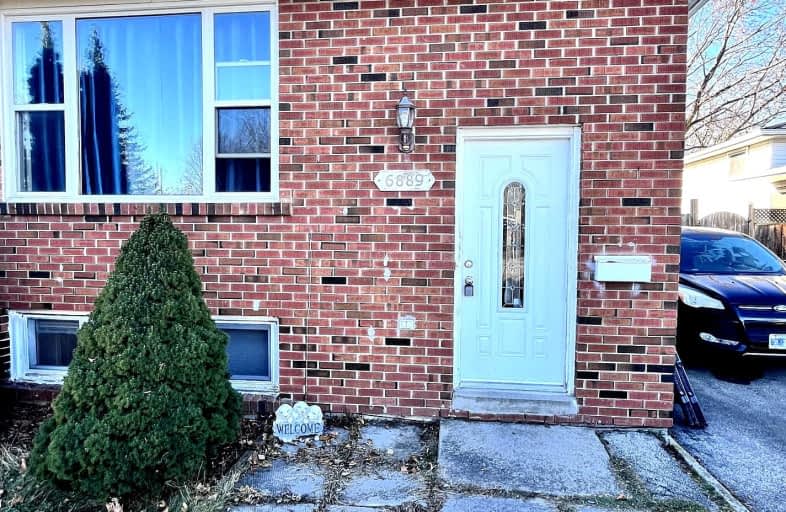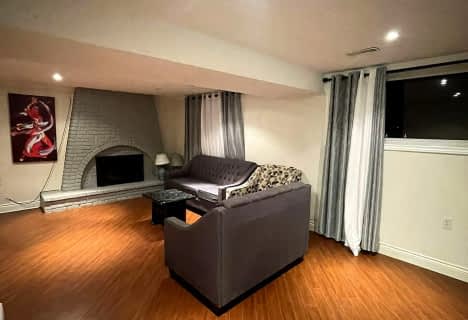Somewhat Walkable
- Some errands can be accomplished on foot.
Some Transit
- Most errands require a car.
Bikeable
- Some errands can be accomplished on bike.

ÉÉC Notre-Dame-de-la-Jeunesse-Niagara.F
Elementary: CatholicHeximer Avenue Public School
Elementary: PublicFather Hennepin Catholic Elementary School
Elementary: CatholicJames Morden Public School
Elementary: PublicOur Lady of Mount Carmel Catholic Elementary School
Elementary: CatholicPrincess Margaret Public School
Elementary: PublicThorold Secondary School
Secondary: PublicWestlane Secondary School
Secondary: PublicStamford Collegiate
Secondary: PublicSaint Michael Catholic High School
Secondary: CatholicSaint Paul Catholic High School
Secondary: CatholicA N Myer Secondary School
Secondary: Public-
Lacey's Dog Park
1487 Dorchester Rd, Niagara Falls ON 0.7km -
Franklin J Miller Park
Niagara Falls ON 0.94km -
Bambi Park
1.07km
-
BMO Bank of Montreal
6770 McLeod Rd, Niagara Falls ON L2G 3G6 0.61km -
CIBC
7209 Drummond Rd, Niagara Falls ON L2G 4P7 1.23km -
HODL Bitcoin ATM - Lundy's Lane Variety
6839 Lundy's Lane, Niagara Falls ON L2G 1V7 1.64km
- 1 bath
- 2 bed
Unit -4961 Armoury Street, Niagara Falls, Ontario • L2E 1T3 • 211 - Cherrywood
- 1 bath
- 2 bed
- 700 sqft
LOWER-9122 Kudlac Street, Niagara Falls, Ontario • L2H 0C2 • Niagara Falls
- 1 bath
- 2 bed
- 1100 sqft
Lower-6938 Warden Avenue, Niagara Falls, Ontario • L2G 5P3 • Niagara Falls









