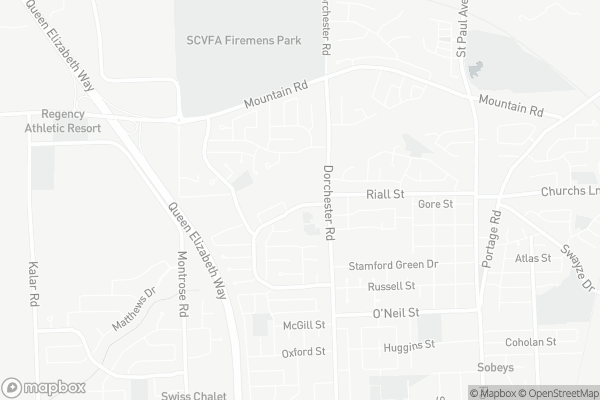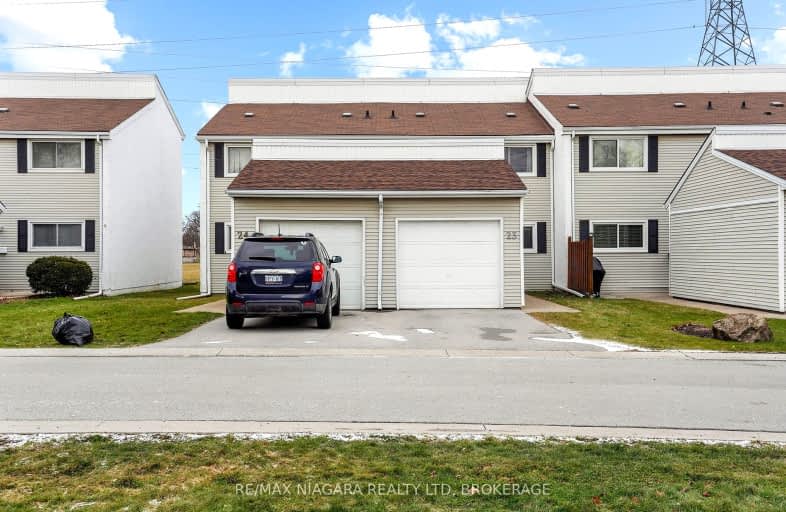Car-Dependent
- Most errands require a car.
Some Transit
- Most errands require a car.
Somewhat Bikeable
- Most errands require a car.

Martha Cullimore Public School
Elementary: PublicNotre Dame Catholic Elementary School
Elementary: CatholicOrchard Park Public School
Elementary: PublicMary Ward Catholic Elementary School
Elementary: CatholicJohn Marshall Public School
Elementary: PublicPrince Philip Public School
Elementary: PublicThorold Secondary School
Secondary: PublicWestlane Secondary School
Secondary: PublicStamford Collegiate
Secondary: PublicSaint Michael Catholic High School
Secondary: CatholicSaint Paul Catholic High School
Secondary: CatholicA N Myer Secondary School
Secondary: Public-
Casa D'pizza
3770 Montrose Road, Niagara Falls, ON L2H 3K3 1.42km -
Lee's Restaurant & Tavern
3521 Portage Road, Niagara Falls, ON L2J 2K5 1.49km -
Tide and Vine Oyster House
3491 Portage Road, Niagara Falls, ON L2J 2K5 1.49km
-
7-Eleven
4025 Dorchester Rd, Niagara Falls, ON L2E 6N1 1.69km -
Williams Fresh Cafe
4025 Dorchester Road, Niagara Falls, ON L2E 6N1 1.7km -
Tim Hortons
3930 Montrose Road, Niagara Falls, ON L2H 3C9 1.71km
-
GoodLife Fitness
3703 Portage Rd, Niagara Falls, ON L2J 2K8 1.61km -
LA Fitness
6767 Morrison St, Niagara Falls, ON L2E 6Z8 2.78km -
Simply Fit Health Club
6595 Drummond Road, Niagara Falls, ON L2G 4N6 5.75km
-
Drugstore Pharmacy
6940 Morrison Street, Niagara Falls, ON L2E 7K5 2.97km -
Valley Way Pharmacy
6150 Valley Way, Niagara Falls, ON L2E 1Y3 3.87km -
Shoppers Drug Mart
6565 Lundy's Lane, Niagara Falls, ON L2G 4.5km
-
Queens Coach Family Restaurant
2845 St Paul Avenue, Niagara Falls, ON L2J 2L3 1.2km -
Triple D's Diner
2895 St-Paul Avenue, Suite 4, Niagara Falls, ON L2J 4K9 1.22km -
Swiss Chalet Rotisserie & Grill
3770 Montrose Rd, Niagara Falls, ON L2H 3K3 1.44km
-
Souvenir Mart
5930 Avenue Victoria, Niagara Falls, ON L2G 3L7 5.29km -
Outlet Collection at Niagara
300 Taylor Road, Niagara-on-the-lake, ON L0S 1J0 5.55km -
Niagara Square Shopping Centre
7555 Montrose Road, Niagara Falls, ON L2H 2E9 7km
-
Food Basics
3770 Montrose Road, Niagara Falls, ON L2H 3K3 1.56km -
Polonia Deli
6850 Thorold Stone Road, Niagara Falls, ON L2J 1B4 1.71km -
Sobeys
3714 Portage Road, Niagara Falls, ON L2J 2K9 1.82km
-
LCBO
5389 Ferry Street, Niagara Falls, ON L2G 1R9 5.14km -
LCBO
7481 Oakwood Drive, Niagara Falls, ON 6.98km -
LCBO
20 Queen Street, Niagara-on-the-Lake, ON L0S 1J0 14.36km
-
Canadian Tire Gas+
7624 Thorold Stone Road, Niagara Falls, ON L2H 1A2 1.91km -
Autoline Toyota
6030 Thorold Stone Road, Niagara Falls, ON L2J 1A2 2.27km -
Circle K
8267 Thorold Stone Road, Niagara Falls, ON L2H 0P4 2.43km
-
Legends Of Niagara Falls 3D/4D Movie Theater
5200 Robinson Street, Niagara Falls, ON L2G 2A2 5.62km -
Niagara Adventure Theater
1 Prospect Pointe 6.25km -
Cineplex Odeon Niagara Square Cinemas
7555 Montrose Road, Niagara Falls, ON L2H 2E9 6.94km
-
Niagara Falls Public Library
4848 Victoria Avenue, Niagara Falls, ON L2E 4C5 4.45km -
Libraries
4848 Victoria Avenue, Niagara Falls, ON L2E 4C5 4.49km -
Niagara Falls Public Library
1425 Main St, Earl W. Brydges Bldg 6km
-
Mount St Mary's Hospital of Niagara Falls
5300 Military Rd 7.2km -
Morrison Walk-In Medical Clinic
6453 Morrison Street, Niagara Falls, ON L2E 7H1 2.94km -
Primary Care Niagara - Niagara Falls
6150 Valley Way, Niagara Falls, ON L2E 1Y3 3.89km
-
Preakness Neighbourhood Park
Preakness St, Niagara Falls ON L2H 2W6 3.46km -
Oakes Park
5700 Morrison St (Stanley Ave.), Niagara Falls ON L2E 2E9 3.69km -
Whirlpool State Park
Niagara Falls, NY 14303 4.24km
-
President's Choice Financial ATM
3701 Portage Rd, Niagara Falls ON L2J 2K8 1.62km -
TD Bank Financial Group
3643 Portage Rd (Keith Street), Niagara Falls ON L2J 2K8 1.64km -
Desjardins Caisse Populaire Sud-Ouest Ontario
6700 Morrison St, Niagara Falls ON L2E 6Z8 2.93km
More about this building
View 7001 Casey Street, Niagara Falls

