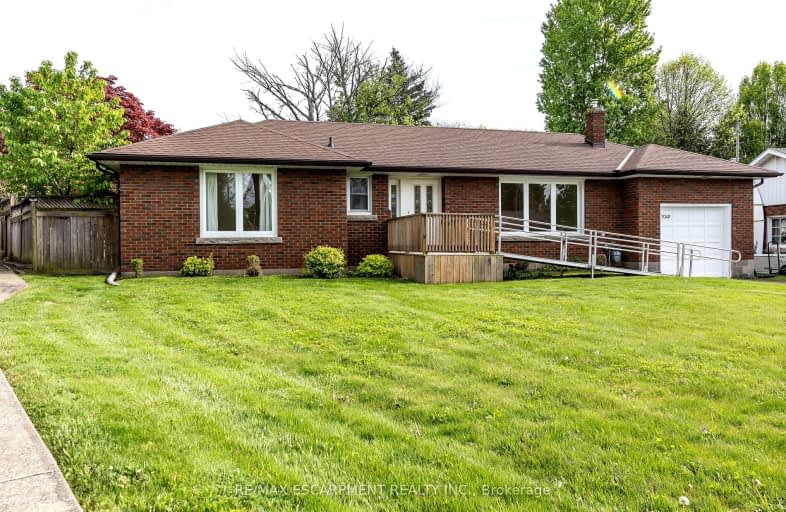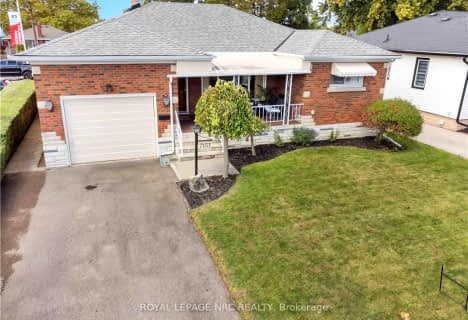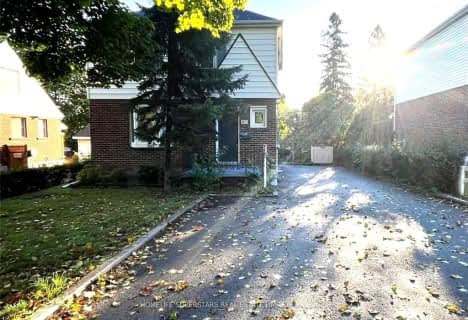Car-Dependent
- Most errands require a car.
42
/100
Some Transit
- Most errands require a car.
38
/100
Bikeable
- Some errands can be accomplished on bike.
57
/100

ÉÉC Notre-Dame-de-la-Jeunesse-Niagara.F
Elementary: Catholic
1.78 km
Heximer Avenue Public School
Elementary: Public
1.14 km
Greendale Public School
Elementary: Public
1.51 km
James Morden Public School
Elementary: Public
1.18 km
Our Lady of Mount Carmel Catholic Elementary School
Elementary: Catholic
0.47 km
Princess Margaret Public School
Elementary: Public
0.67 km
Thorold Secondary School
Secondary: Public
8.69 km
Westlane Secondary School
Secondary: Public
1.64 km
Stamford Collegiate
Secondary: Public
1.45 km
Saint Michael Catholic High School
Secondary: Catholic
2.82 km
Saint Paul Catholic High School
Secondary: Catholic
3.86 km
A N Myer Secondary School
Secondary: Public
4.49 km
-
Ag Bridge Community Park
Culp Street, Niagara Falls ON 0.27km -
Niagara Falls Lions Community Park
5105 Drummond Rd, Niagara Falls ON L2E 6E2 2.34km -
Preakness Neighbourhood Park
Preakness St, Niagara Falls ON L2H 2W6 2.37km
-
ATM
6400 Lundy's Lane, Niagara Falls ON L2G 1T6 1.17km -
BMO Bank of Montreal
6770 McLeod Rd, Niagara Falls ON L2G 3G6 1.43km -
CIBC
7209 Drummond Rd, Niagara Falls ON L2G 4P7 1.78km














