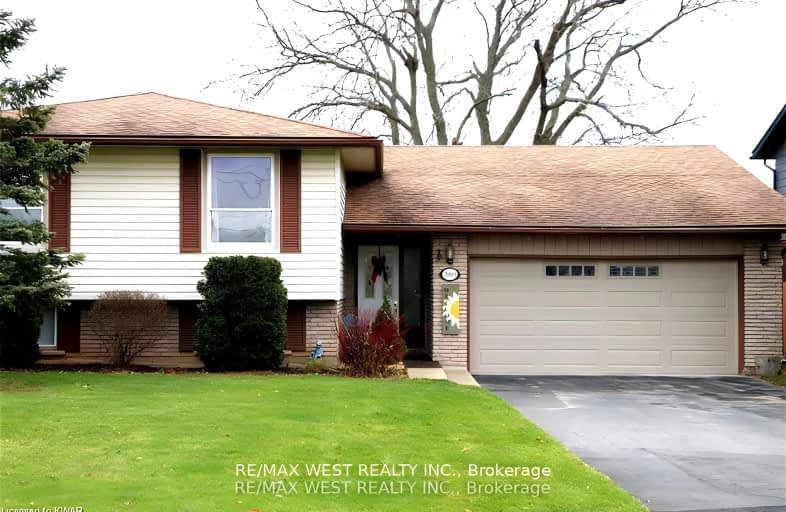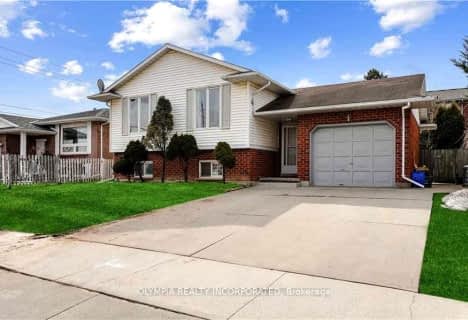Car-Dependent
- Almost all errands require a car.
Some Transit
- Most errands require a car.
Somewhat Bikeable
- Most errands require a car.

Martha Cullimore Public School
Elementary: PublicNotre Dame Catholic Elementary School
Elementary: CatholicOrchard Park Public School
Elementary: PublicMary Ward Catholic Elementary School
Elementary: CatholicJohn Marshall Public School
Elementary: PublicPrince Philip Public School
Elementary: PublicThorold Secondary School
Secondary: PublicWestlane Secondary School
Secondary: PublicStamford Collegiate
Secondary: PublicSaint Michael Catholic High School
Secondary: CatholicSaint Paul Catholic High School
Secondary: CatholicA N Myer Secondary School
Secondary: Public-
Casa D'pizza
3770 Montrose Road, Niagara Falls, ON L2H 3K3 1.29km -
Lee's Restaurant & Tavern
3521 Portage Road, Niagara Falls, ON L2J 2K5 1.49km -
Tide and Vine Oyster House
3491 Portage Road, Niagara Falls, ON L2J 2K5 1.5km
-
7-Eleven
4025 Dorchester Rd, Niagara Falls, ON L2E 6N1 1.59km -
Williams Fresh Cafe
4025 Dorchester Road, Niagara Falls, ON L2E 6N1 1.6km -
McDonald's
6161 Thorold Stone Road, Niagara Falls, ON L2J 1A4 2.07km
-
Synergy Fitness
6045 Transit Rd E 36.66km
-
Drugstore Pharmacy
6940 Morrison Street, Niagara Falls, ON L2E 7K5 2.86km -
Valley Way Pharmacy
6150 Valley Way, Niagara Falls, ON L2E 1Y3 3.8km -
Shoppers Drug Mart
6565 Lundy's Lane, Niagara Falls, ON L2G 4.41km
-
Swiss Chalet Rotisserie & Grill
3770 Montrose Rd, Niagara Falls, ON L2H 3K3 1.31km -
Casa D'pizza
3770 Montrose Road, Niagara Falls, ON L2H 3K3 1.29km -
Queens Coach Family Restaurant
2845 St Paul Avenue, Niagara Falls, ON L2J 2L3 1.3km
-
Souvenir Mart
5930 Avenue Victoria, Niagara Falls, ON L2G 3L7 5.24km -
Outlet Collection at Niagara
300 Taylor Road, Niagara-on-the-lake, ON L0S 1J0 5.55km -
Niagara Square Shopping Centre
7555 Montrose Road, Niagara Falls, ON L2H 2E9 6.89km
-
Food Basics
3770 Montrose Road, Niagara Falls, ON L2H 3K3 1.43km -
Polonia Deli
6850 Thorold Stone Road, Niagara Falls, ON L2J 1B4 1.62km -
Sobeys
3714 Portage Road, Niagara Falls, ON L2J 2K9 1.81km
-
LCBO
5389 Ferry Street, Niagara Falls, ON L2G 1R9 5.08km -
LCBO
7481 Oakwood Drive, Niagara Falls, ON 6.86km -
LCBO
20 Queen Street, Niagara-on-the-Lake, ON L0S 1J0 14.49km
-
Canadian Tire Gas+
7624 Thorold Stone Road, Niagara Falls, ON L2H 1A2 1.78km -
Shell Canada Products
4790 Dorchester Road, Niagara Falls, ON L2E 6N9 2.8km -
Miller's Auto Detailing
Niagara Falls, ON L2E 2S5 3.91km
-
Legends Of Niagara Falls 3D/4D Movie Theater
5200 Robinson Street, Niagara Falls, ON L2G 2A2 5.57km -
Niagara Adventure Theater
1 Prospect Pointe 6.21km -
Cineplex Odeon Niagara Square Cinemas
7555 Montrose Road, Niagara Falls, ON L2H 2E9 6.81km
-
Niagara Falls Public Library
4848 Victoria Avenue, Niagara Falls, ON L2E 4C5 4.44km -
Libraries
4848 Victoria Avenue, Niagara Falls, ON L2E 4C5 4.48km -
Niagara Falls Public Library
1425 Main St, Earl W. Brydges Bldg 6.02km
-
Mount St Mary's Hospital of Niagara Falls
5300 Military Rd 7.31km -
Morrison Walk-In Medical Clinic
6453 Morrison Street, Niagara Falls, ON L2E 7H1 2.86km -
Primary Care Niagara - Niagara Falls
6150 Valley Way, Niagara Falls, ON L2E 1Y3 3.82km
-
Firemen's Park
2275 Dorchester Rd, Niagara Falls ON 1.14km -
EE Michelson Park
3800 Springdale Ave (Thorold Stone Rd. & Dorchester Rd.), Niagara Falls ON L2J 2W5 1.34km -
Preakness Neighbourhood Park
Preakness St, Niagara Falls ON L2H 2W6 3.33km
-
RBC Royal Bank
3499 Portage Rd, Niagara Falls ON L2J 2K5 1.47km -
TD Bank Financial Group
7190 Morrison St, Niagara Falls ON L2E 7K5 2.78km -
BDO Canada Ltd
6837 Morrison St, Niagara Falls ON L2E 2G5 2.8km
- 3 bath
- 4 bed
- 2000 sqft
7934 Woodbine Street, Niagara Falls, Ontario • L2H 1C6 • 213 - Ascot
- — bath
- — bed
- — sqft
Upper-7622 Chorozy Street, Niagara Falls, Ontario • L2H 2P1 • 213 - Ascot





