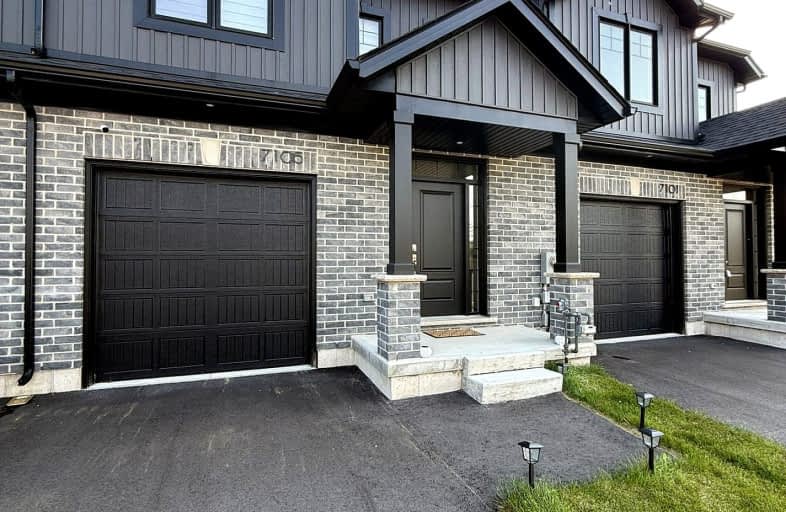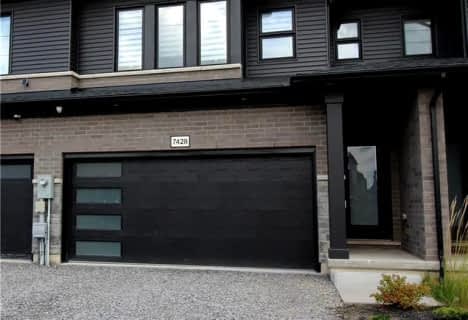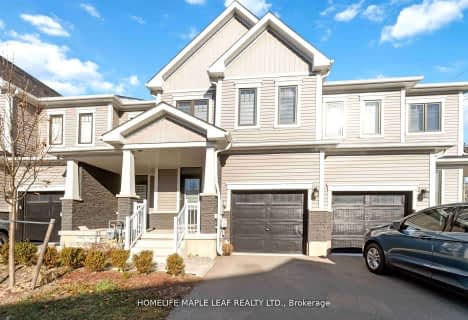Car-Dependent
- Almost all errands require a car.
23
/100
Minimal Transit
- Almost all errands require a car.
22
/100
Somewhat Bikeable
- Most errands require a car.
39
/100

Greendale Public School
Elementary: Public
3.63 km
Kate S Durdan Public School
Elementary: Public
1.34 km
James Morden Public School
Elementary: Public
3.41 km
Cardinal Newman Catholic Elementary School
Elementary: Catholic
3.10 km
Loretto Catholic Elementary School
Elementary: Catholic
1.32 km
Forestview Public School
Elementary: Public
1.92 km
Thorold Secondary School
Secondary: Public
7.72 km
Westlane Secondary School
Secondary: Public
2.59 km
Stamford Collegiate
Secondary: Public
4.91 km
Saint Michael Catholic High School
Secondary: Catholic
0.68 km
Saint Paul Catholic High School
Secondary: Catholic
6.32 km
A N Myer Secondary School
Secondary: Public
7.13 km
-
C.B Wright park
Niagara Falls ON L2G 4C6 4.92km -
Niagara Glen
Niagara Falls ON L2E 6T2 5.02km -
Niagara Park
Niagara Falls ON 6.36km






