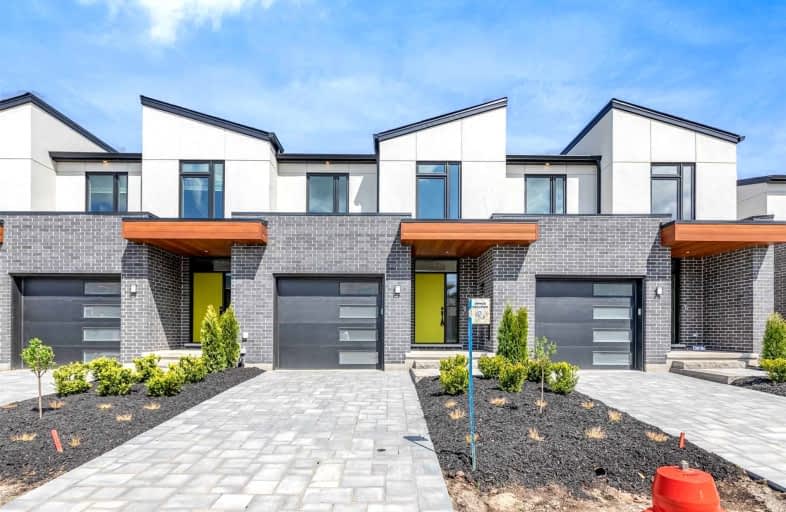Sold on Oct 19, 2022
Note: Property is not currently for sale or for rent.

-
Type: Att/Row/Twnhouse
-
Style: 2-Storey
-
Size: 1500 sqft
-
Lot Size: 21.98 x 114.82 Feet
-
Age: No Data
-
Days on Site: 107 Days
-
Added: Jul 04, 2022 (3 months on market)
-
Updated:
-
Last Checked: 3 months ago
-
MLS®#: X5682941
-
Listed By: Royal lepage realty plus, brokerage
Absolutely Beautiful Elegant Freehold Town Build By Rinaldi Homes In Forestview Estates Subdivision. Fantastic Open Concept Layout, 9' Ceilings On Main Floor, Pot Lights, Modern Upgraded Kitchen W/ Center Island, & Quartz Counters, Large Living/ Dining/ W/Walk Out To 10'X10' Wooden Deck. Second Floor Features Master W/ 4Pc Ensuite & Walk In Closet, 2 Additional Bedroom, Laundry & Second 4Pc Bath. Built In Garage & 2 Spaces Interlocking Driveway. Ready To Move In
Extras
Fridge, Stove, Dishwasher, Hood Fan, All Electric Light Fixtures, Garage Door Opener W/ Remote (Note: Hot Water Heater Rental)
Property Details
Facts for 7190 Parsa Street, Niagara Falls
Status
Days on Market: 107
Last Status: Sold
Sold Date: Oct 19, 2022
Closed Date: Dec 06, 2022
Expiry Date: Oct 31, 2022
Sold Price: $750,000
Unavailable Date: Oct 19, 2022
Input Date: Jul 04, 2022
Property
Status: Sale
Property Type: Att/Row/Twnhouse
Style: 2-Storey
Size (sq ft): 1500
Area: Niagara Falls
Availability Date: Immediate
Inside
Bedrooms: 3
Bathrooms: 3
Kitchens: 1
Rooms: 6
Den/Family Room: No
Air Conditioning: Central Air
Fireplace: No
Washrooms: 3
Building
Basement: Unfinished
Heat Type: Forced Air
Heat Source: Gas
Exterior: Brick
Water Supply: Municipal
Special Designation: Unknown
Parking
Driveway: Private
Garage Spaces: 1
Garage Type: Built-In
Covered Parking Spaces: 2
Total Parking Spaces: 3
Fees
Tax Year: 2022
Tax Legal Description: Plan 59M-484
Land
Cross Street: Mcleod Rd And Garner
Municipality District: Niagara Falls
Fronting On: West
Pool: None
Sewer: Sewers
Lot Depth: 114.82 Feet
Lot Frontage: 21.98 Feet
Additional Media
- Virtual Tour: https://bit.ly/3IfNV4k
Rooms
Room details for 7190 Parsa Street, Niagara Falls
| Type | Dimensions | Description |
|---|---|---|
| Kitchen Main | 2.74 x 4.87 | Modern Kitchen, Hardwood Floor, Centre Island |
| Living Main | 3.56 x 3.56 | Combined W/Dining, Hardwood Floor, Open Concept |
| Dining Main | 2.67 x 3.56 | Hardwood Floor, Open Concept, Combined W/Living |
| Br 2nd | 4.27 x 4.37 | 4 Pc Ensuite, Broadloom, W/I Closet |
| 2nd Br 2nd | 3.09 x 4.34 | Closet, Window, Broadloom |
| 3rd Br 2nd | 3.09 x 3.66 | Window, Broadloom, Closet |
| XXXXXXXX | XXX XX, XXXX |
XXXX XXX XXXX |
$XXX,XXX |
| XXX XX, XXXX |
XXXXXX XXX XXXX |
$XXX,XXX | |
| XXXXXXXX | XXX XX, XXXX |
XXXXXXX XXX XXXX |
|
| XXX XX, XXXX |
XXXXXX XXX XXXX |
$XXX,XXX |
| XXXXXXXX XXXX | XXX XX, XXXX | $750,000 XXX XXXX |
| XXXXXXXX XXXXXX | XXX XX, XXXX | $799,900 XXX XXXX |
| XXXXXXXX XXXXXXX | XXX XX, XXXX | XXX XXXX |
| XXXXXXXX XXXXXX | XXX XX, XXXX | $855,000 XXX XXXX |

École élémentaire publique L'Héritage
Elementary: PublicChar-Lan Intermediate School
Elementary: PublicSt Peter's School
Elementary: CatholicHoly Trinity Catholic Elementary School
Elementary: CatholicÉcole élémentaire catholique de l'Ange-Gardien
Elementary: CatholicWilliamstown Public School
Elementary: PublicÉcole secondaire publique L'Héritage
Secondary: PublicCharlottenburgh and Lancaster District High School
Secondary: PublicSt Lawrence Secondary School
Secondary: PublicÉcole secondaire catholique La Citadelle
Secondary: CatholicHoly Trinity Catholic Secondary School
Secondary: CatholicCornwall Collegiate and Vocational School
Secondary: Public

