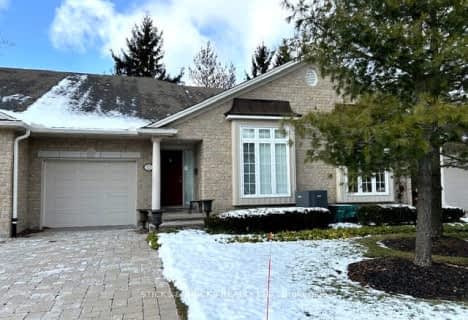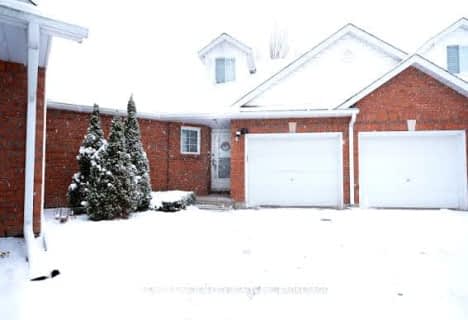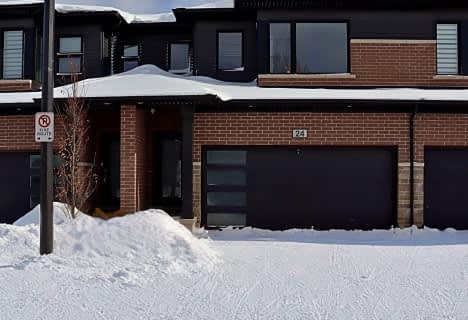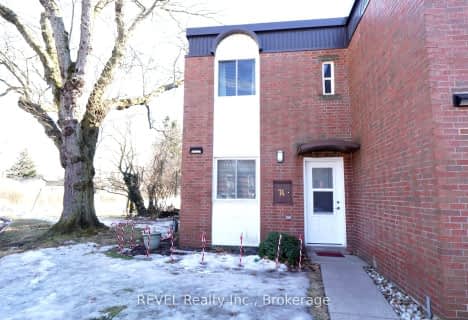Somewhat Walkable
- Some errands can be accomplished on foot.
Some Transit
- Most errands require a car.
Somewhat Bikeable
- Most errands require a car.

Martha Cullimore Public School
Elementary: PublicNotre Dame Catholic Elementary School
Elementary: CatholicSt Vincent de Paul Catholic Elementary School
Elementary: CatholicOrchard Park Public School
Elementary: PublicMary Ward Catholic Elementary School
Elementary: CatholicPrince Philip Public School
Elementary: PublicThorold Secondary School
Secondary: PublicWestlane Secondary School
Secondary: PublicStamford Collegiate
Secondary: PublicSaint Michael Catholic High School
Secondary: CatholicSaint Paul Catholic High School
Secondary: CatholicA N Myer Secondary School
Secondary: Public-
Casa D'pizza
3770 Montrose Road, Niagara Falls, ON L2H 3K3 0.41km -
Mojito House Bar & Restaurant
4030 Montrose Road, Suite 6, Niagara Falls, ON L2H 3E1 0.82km -
Cat's Kitchen + Bar
6788 Thorold Stone Road, Niagara Falls, ON L2J 1B4 1.28km
-
7-Eleven
4025 Dorchester Rd, Niagara Falls, ON L2E 6N1 1.12km -
Williams Fresh Cafe
4025 Dorchester Road, Niagara Falls, ON L2E 6N1 1.12km -
Starbucks
4030 Montrose Road, Niagara Falls, ON L2H 1K1 1.27km
-
Synergy Fitness
6045 Transit Rd E 36.88km
-
Drugstore Pharmacy
6940 Morrison Street, Niagara Falls, ON L2E 7K5 2.2km -
Valley Way Pharmacy
6150 Valley Way, Niagara Falls, ON L2E 1Y3 3.37km -
Shoppers Drug Mart
6565 Lundy's Lane, Niagara Falls, ON L2G 3.8km
-
Swiss Chalet Rotisserie & Grill
3770 Montrose Rd, Niagara Falls, ON L2H 3K3 0.38km -
Casa D'pizza
3770 Montrose Road, Niagara Falls, ON L2H 3K3 0.41km -
Harvey's
3930 Montrose Rd, Niagara Falls, ON L2H 3C9 0.64km
-
Souvenir Mart
5930 Avenue Victoria, Niagara Falls, ON L2G 3L7 4.97km -
Outlet Collection at Niagara
300 Taylor Road, Niagara-on-the-lake, ON L0S 1J0 5.67km -
Niagara Square Shopping Centre
7555 Montrose Road, Niagara Falls, ON L2H 2E9 6.06km
-
Food Basics
3770 Montrose Road, Niagara Falls, ON L2H 3K3 0.5km -
Polonia Deli
6850 Thorold Stone Road, Niagara Falls, ON L2J 1B4 1.21km -
Sobeys
3714 Portage Road, Niagara Falls, ON L2J 2K9 1.97km
-
LCBO
4694 Victoria Avenue, Niagara Falls, ON L2E 4B9 4.38km -
LCBO
5389 Ferry Street, Niagara Falls, ON L2G 1R9 4.75km -
LCBO
7481 Oakwood Drive, Niagara Falls, ON 6.05km
-
Canadian Tire Gas+
7624 Thorold Stone Road, Niagara Falls, ON L2H 1A2 0.84km -
Shell Canada Products
4790 Dorchester Road, Niagara Falls, ON L2E 6N9 2.18km -
Lundy's Petro Canada
8209 Lundy's Lane, Niagara Falls, ON L2H 1H3 3.73km
-
Legends Of Niagara Falls 3D/4D Movie Theater
5200 Robinson Street, Niagara Falls, ON L2G 2A2 5.24km -
Cineplex Odeon Niagara Square Cinemas
7555 Montrose Road, Niagara Falls, ON L2H 2E9 5.96km -
Niagara Adventure Theater
1 Prospect Pointe 6.01km
-
Niagara Falls Public Library
4848 Victoria Avenue, Niagara Falls, ON L2E 4C5 4.46km -
Libraries
4848 Victoria Avenue, Niagara Falls, ON L2E 4C5 4.5km -
Niagara Falls Public Library
1425 Main St, Earl W. Brydges Bldg 6.16km
-
Mount St Mary's Hospital of Niagara Falls
5300 Military Rd 8.12km -
Morrison Walk-In Medical Clinic
6453 Morrison Street, Niagara Falls, ON L2E 7H1 2.43km -
Primary Care Niagara - Niagara Falls
6150 Valley Way, Niagara Falls, ON L2E 1Y3 3.39km
-
Taykimtan's Fun Town
6970 Mtn Rd, Niagara Falls ON L2E 6S4 1.81km -
Funtown Children's Playland
6970 Mtn Rd, Niagara Falls ON 1.82km -
M. F. Ker City Wide Park
2.41km
-
Localcoin Bitcoin ATM - Avondale Food Stores
3969 Montrose Rd, Niagara Falls ON L2H 3A1 0.72km -
Scotiabank
4025 Dorchester Rd, Niagara Falls ON L2E 6N1 1.12km -
Scotiabank
6225 Thorold Stone Rd (at Portage Rd), Niagara Falls ON L2J 1A6 1.98km
For Sale
More about this building
View 7370 Monastery Drive, Niagara Falls- 3 bath
- 2 bed
- 1600 sqft
13-8142 Costabile Drive, Niagara Falls, Ontario • L2H 3M3 • Niagara Falls
- 3 bath
- 4 bed
- 1600 sqft
21-4552 Portage Road, Niagara Falls, Ontario • L2E 6A8 • Niagara Falls
- 3 bath
- 3 bed
- 1200 sqft
28-5070 drummond Road, Niagara Falls, Ontario • L2E 6E4 • 211 - Cherrywood
- 2 bath
- 2 bed
- 2250 sqft
08-8142 Costabile Drive, Niagara Falls, Ontario • L2H 3M3 • 213 - Ascot
- 4 bath
- 3 bed
- 2750 sqft
03-3381 Montrose Road, Niagara Falls, Ontario • L2H 0J9 • 208 - Mt. Carmel
- — bath
- — bed
- — sqft
12-3241 Montrose Road, Niagara Falls, Ontario • L2H 3L3 • 208 - Mt. Carmel
- 2 bath
- 2 bed
- 1400 sqft
04-5490 Prince Edward Avenue, Niagara Falls, Ontario • L2G 0G5 • 215 - Hospital
- 3 bath
- 1 bed
- 1000 sqft
04-7370 Monastery Drive, Niagara Falls, Ontario • L2H 3C4 • 208 - Mt. Carmel
- 3 bath
- 3 bed
- 1600 sqft
24-4552 Portage Road, Niagara Falls, Ontario • L2E 0B8 • 211 - Cherrywood
- 3 bath
- 2 bed
- 1200 sqft
TEN-4300 KALAR Road, Niagara Falls, Ontario • L2H 1S7 • 213 - Ascot
- 2 bath
- 3 bed
- 1200 sqft
74-6453 Colborne Street, Niagara Falls, Ontario • L2J 1E7 • 206 - Stamford












